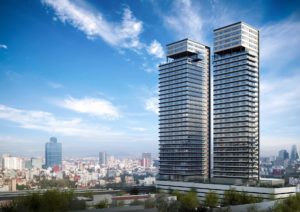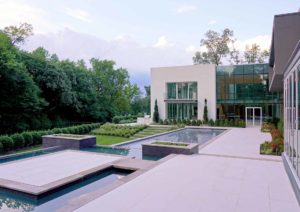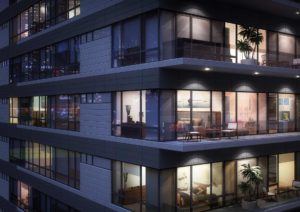Boundary pushing on two fronts
Overview
This proposal for a 1-2 bedroom dual apartment building with terraces located in matching lots not only tested the legal limits on height regulations but pushed the boundaries of what was structurally possible due to the seismic nature of the city’s soil.
Each tower’s front and rear are separated down its central vertical core, by white and grey paneled exterior concrete to project a thinner more aesthetic shape.
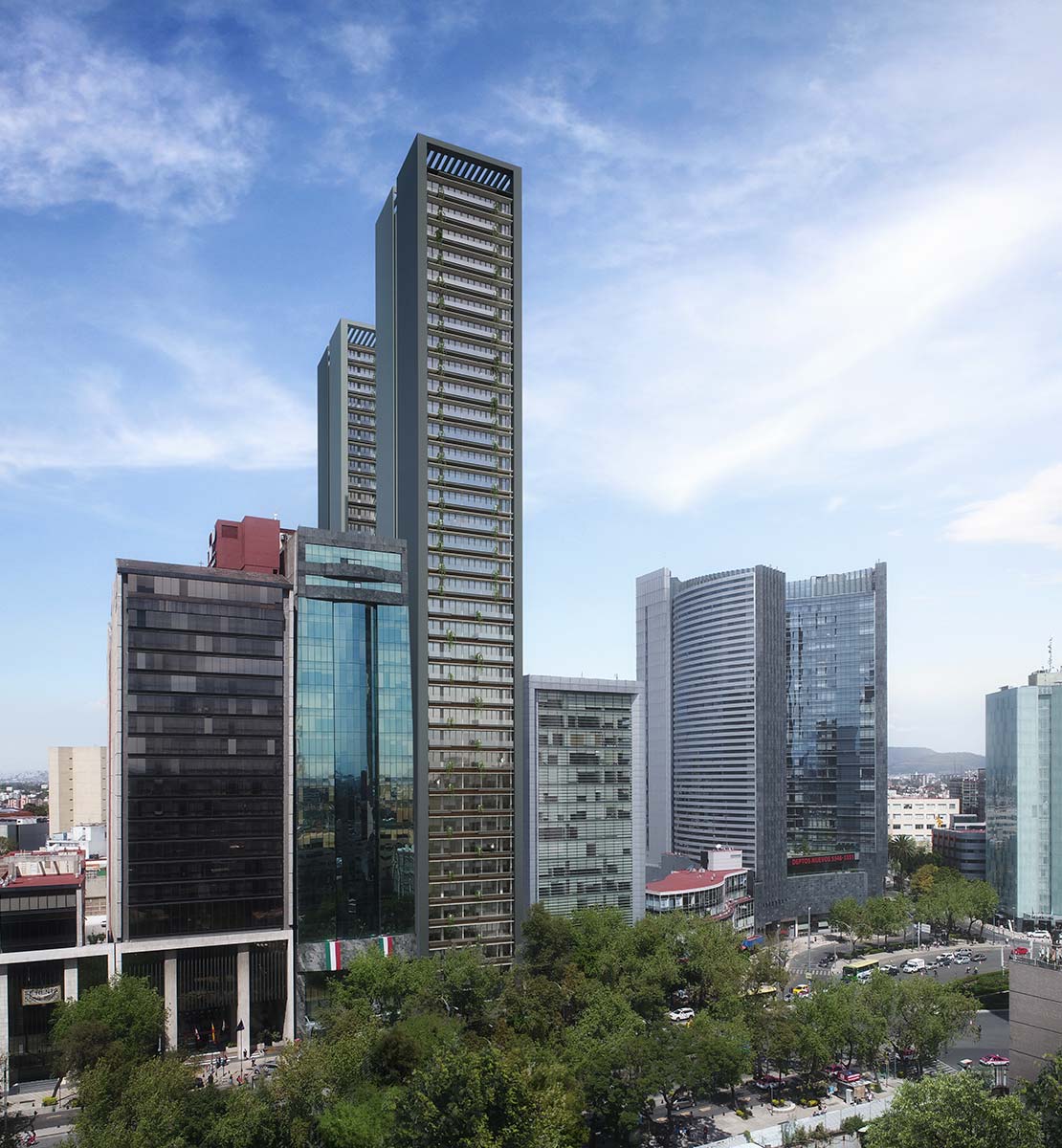
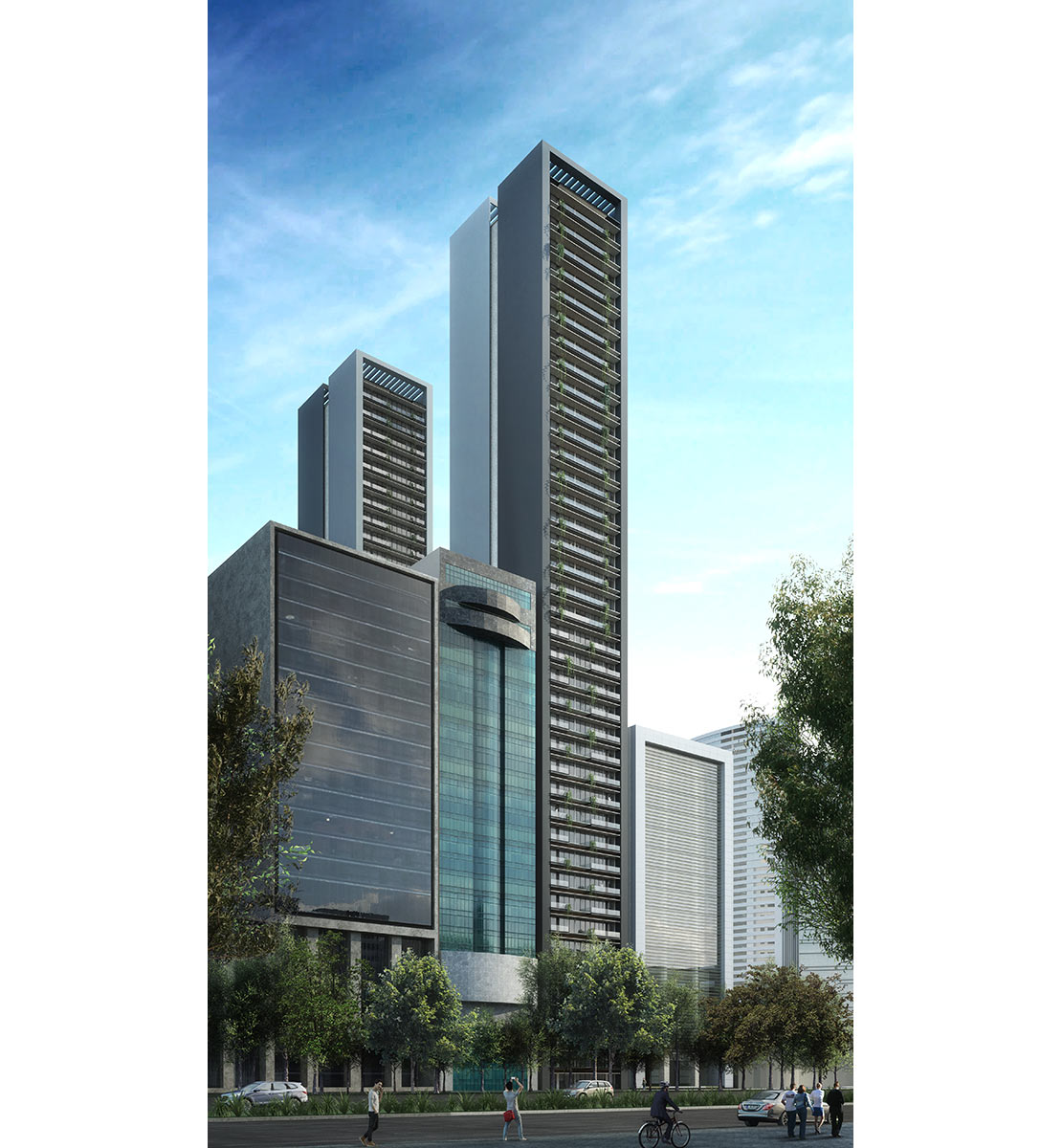
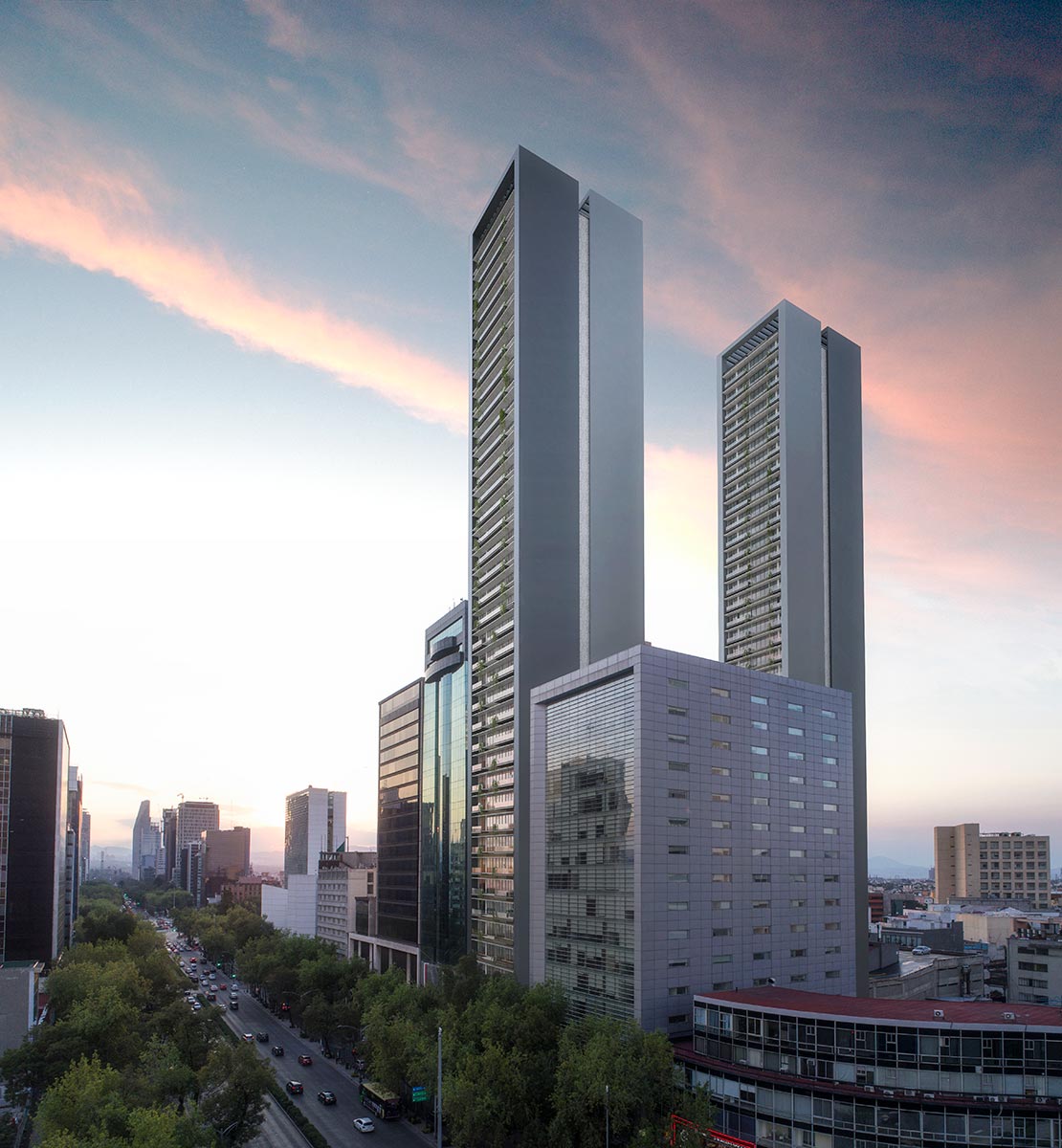
Facts & Figures
Client
R95
Status
Competition 2018
Location
Paseo de la Reforma 95
Mexico City
Area
35,000 m² / 376,737 ft²
Design
Arditti + RDT Architects
Renders
Decc
