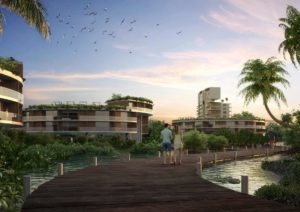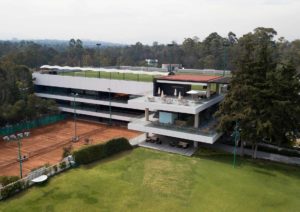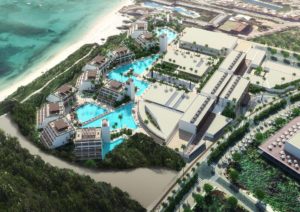Boutique hotel with a perfect bouquet
Overview
This twelve-room boutique hotel was seamlessly integrated into a winery.
Architecturally we started the winery process from the roof as gravity leads it down through the building to end in the climate and light controlled tasting cellar.
This glass and wood structure pays homage to the vines in the form of its angled columns. With space for concerts, the pool, terrace, and second-floor restaurant embrace materials inspired by the surrounding region.
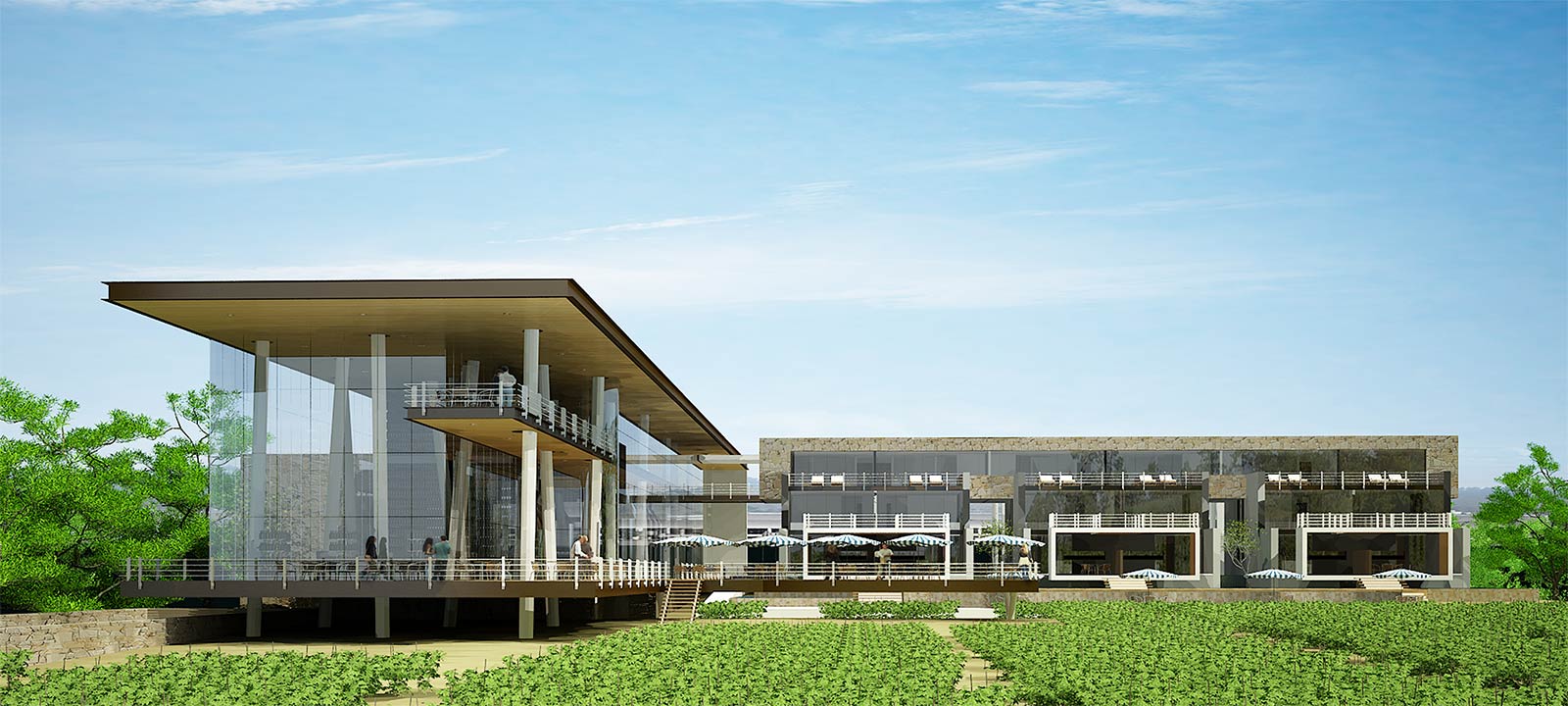
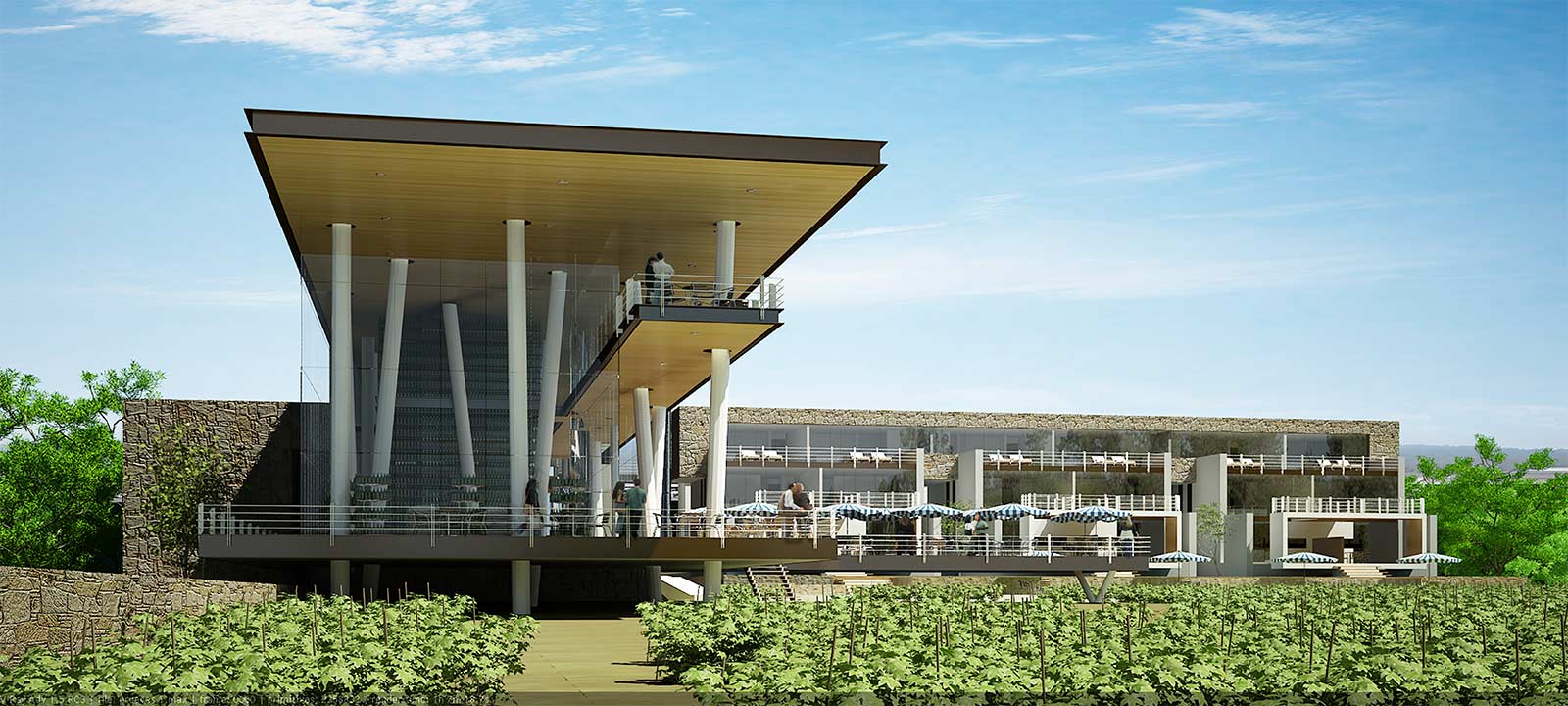
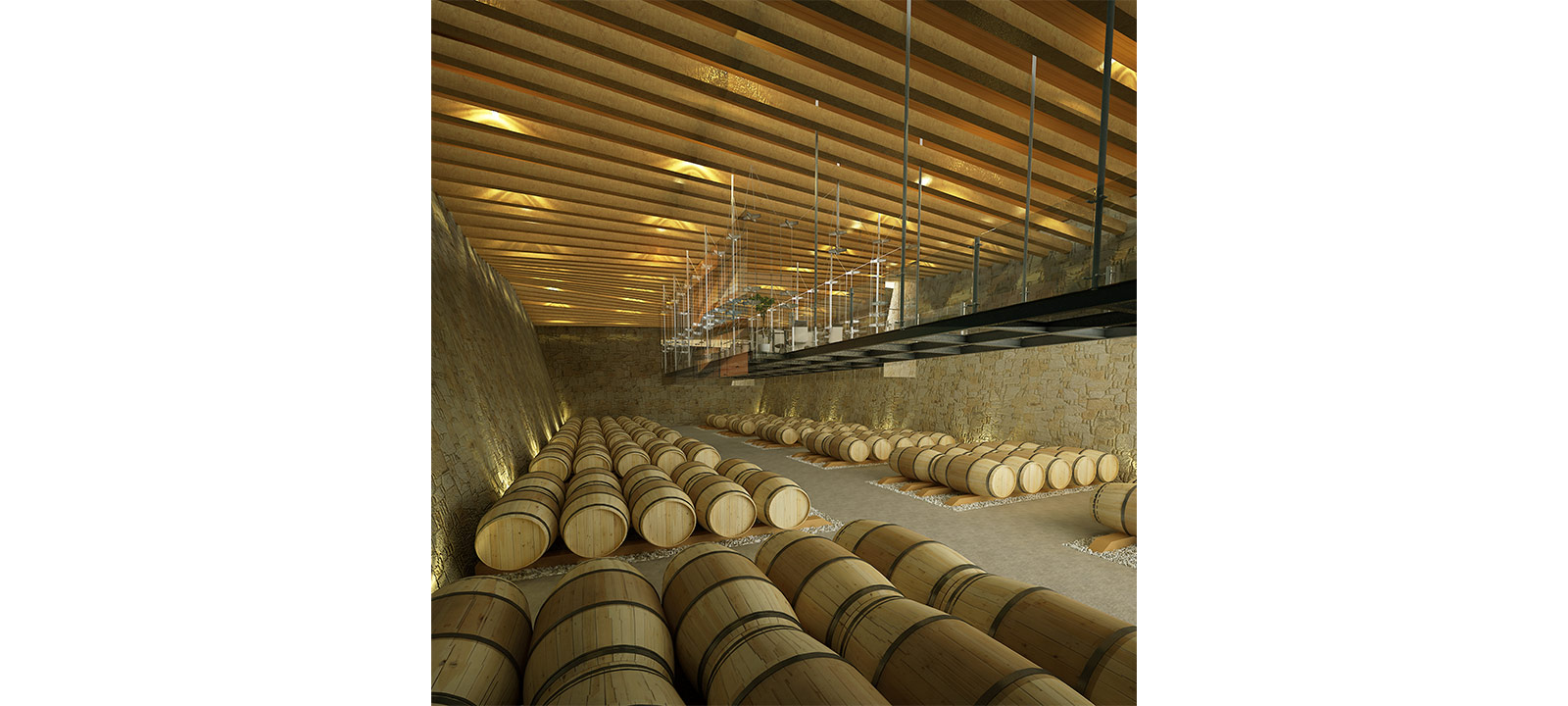
Previous
Next
Facts & Figures
Client
Fraternidad
Status
Proposal 2010
Location
Valle de Guadalupe,
Baja California Norte
Area
6,000 m² / 64,584 ft²
Lead Architect
Jorge Arditti
Arturo Arditti
Design
Arditti + RDT Architects
Renders
Decc
