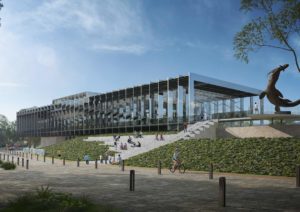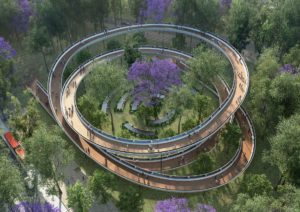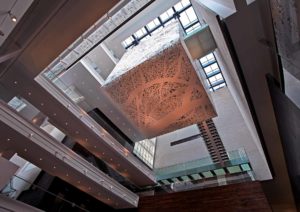A Daring Architectural Combination of Interacting Elements
Overview
This mixed-use complex effuses originality on three levels
– Its elongated triangular shape.
– Its fusion of a chapel, gym, coffee shop, restaurant, and leisure facilities.
– It’s location.
Sitting at the entrance to a gated community, the vision was for a building that would cater to the diversity of the community’s social interests and needs over time, and enhance the local community spirit through a combination of diverse amenities that would improve the quality of life of the residents through the span of the day and week.
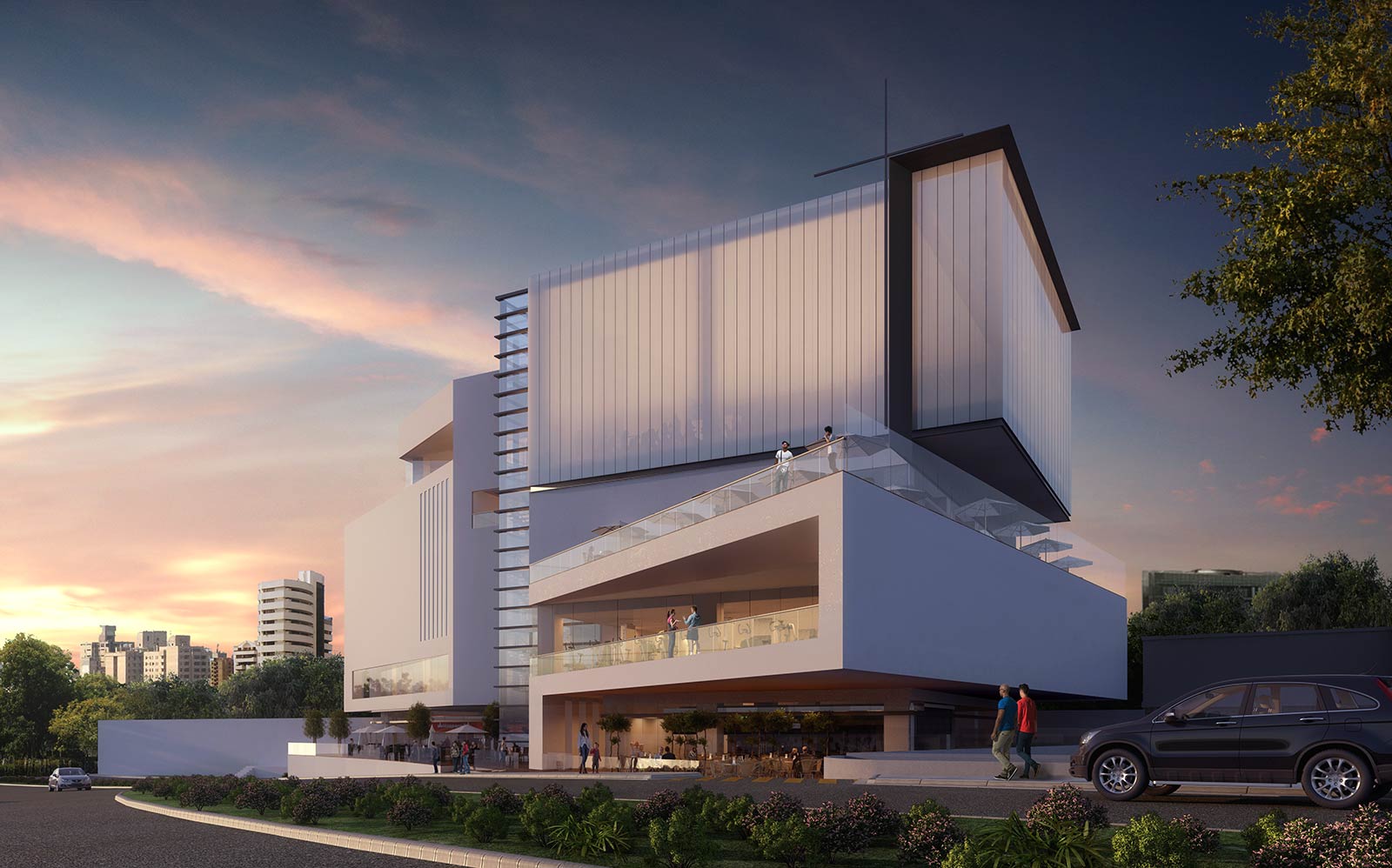
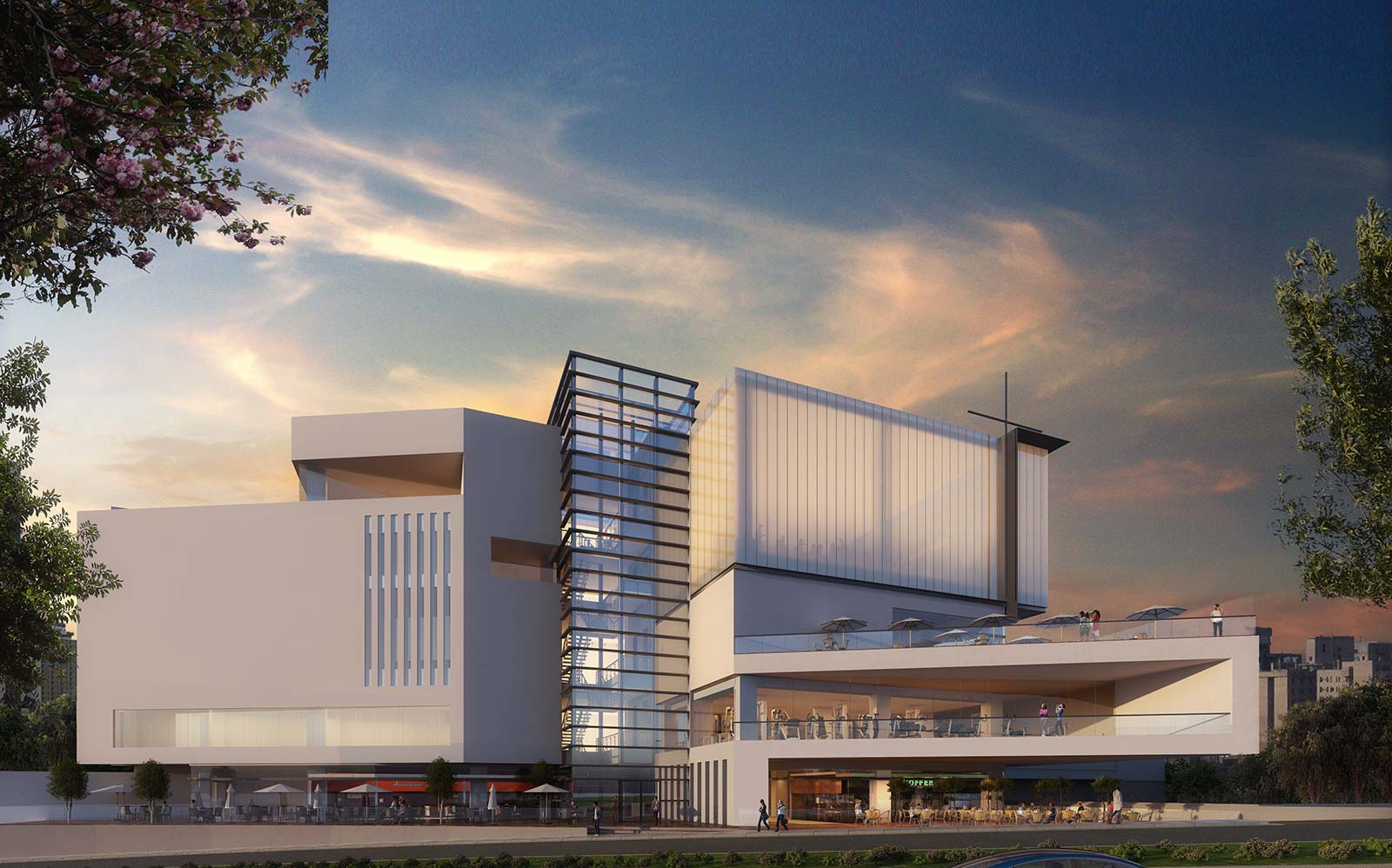
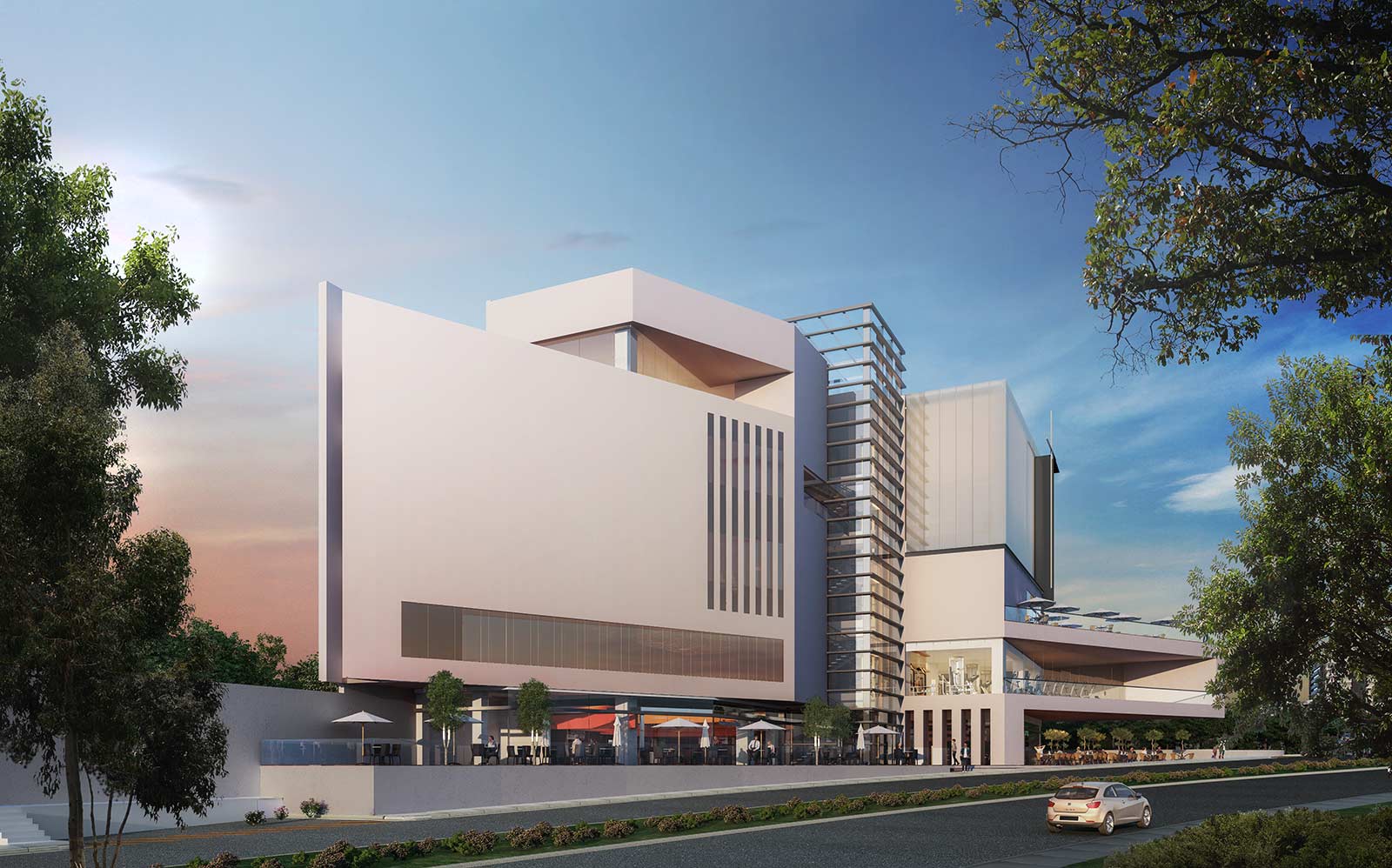
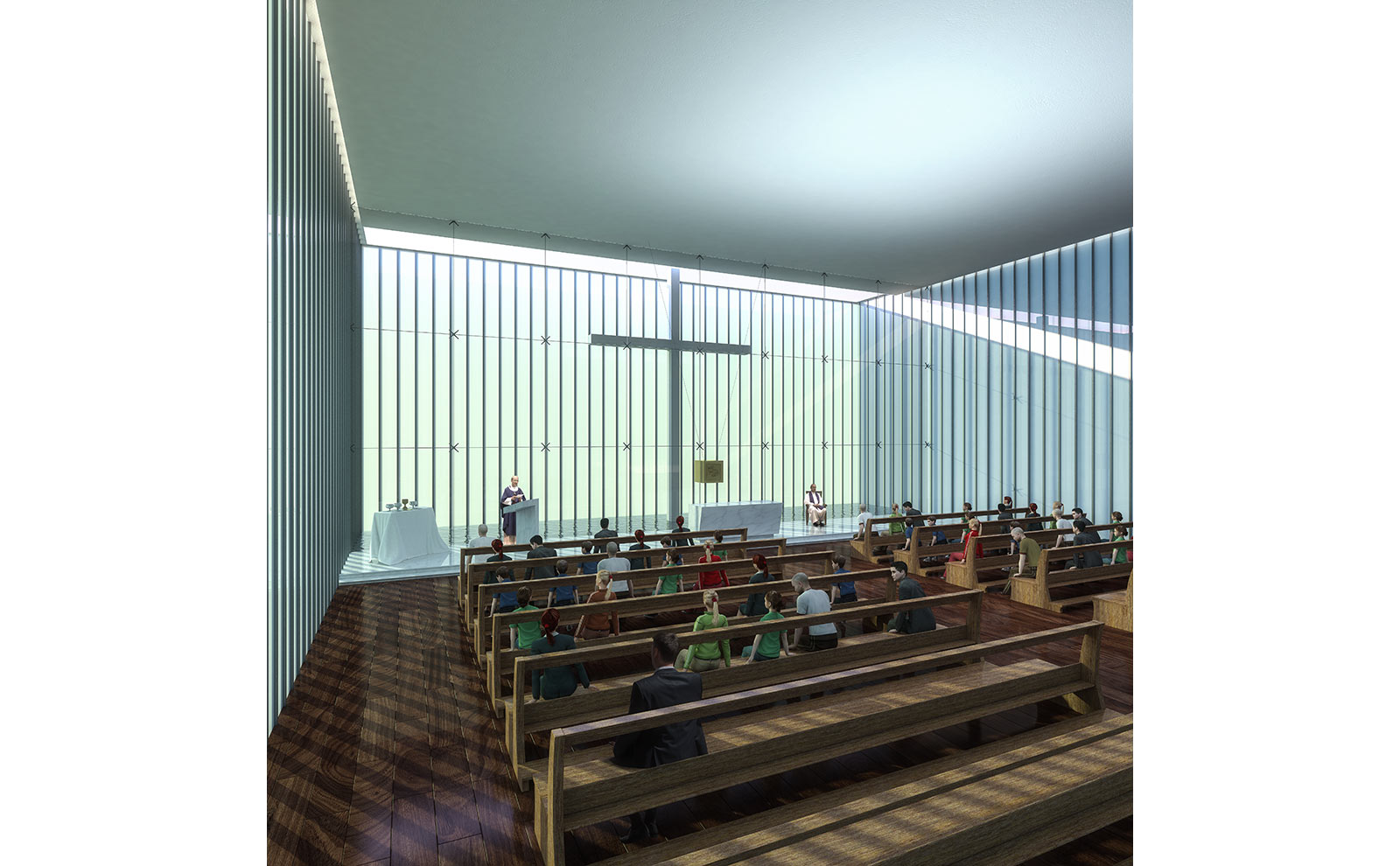
Design features
It juxtaposes a coffee shop, a high-end restaurant with pool, gym, entertainment space, and an avantgarde church.
Sitting atop the building, the Church’s translucent glass welcomes natural streaming light, over water pools, to create a space conducive for religious reflection. Commissioned in memory of his mother, the developer has a place of worship that is a fitting legacy to the life of his mother.
The regulatory constraints limited the height to which we could build and the triangular physical footprint determined dimensional limits, both of which led to our daring triple angular, creation.
Working with constraints
Facts & Figures
Client
Location
Area
8,131 m² / 87,521 ft²
Design
Renders
Decc
