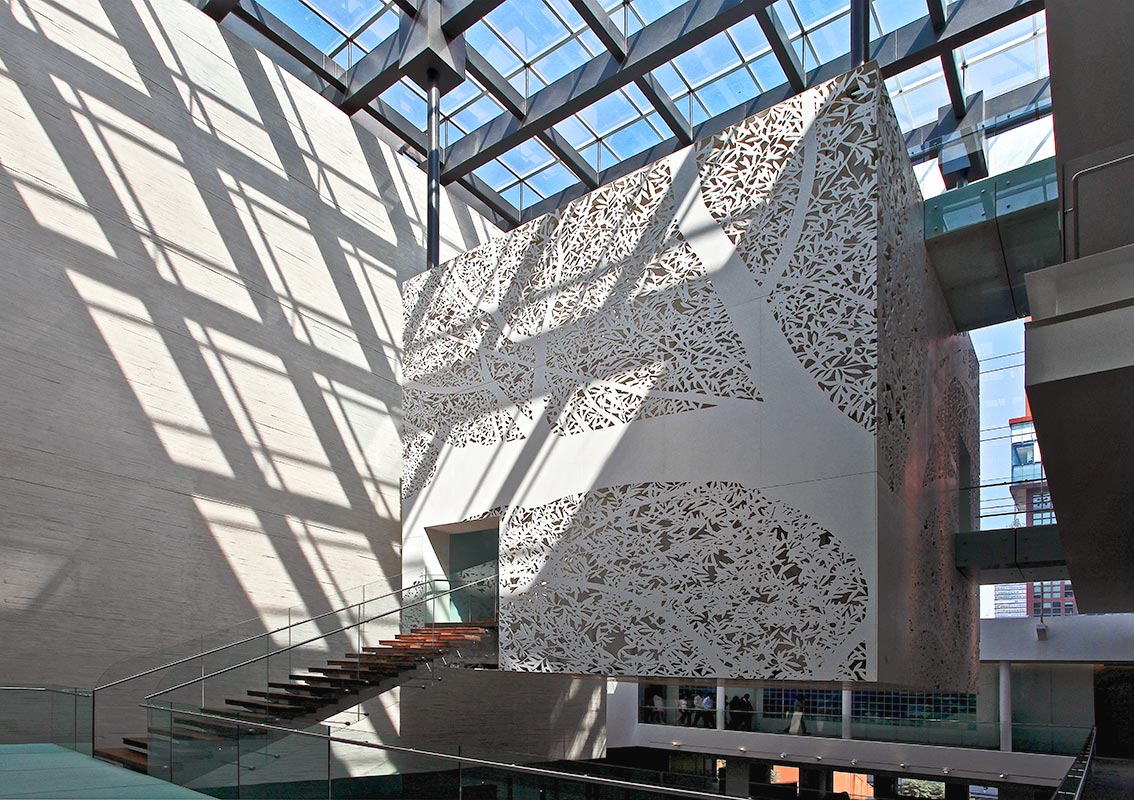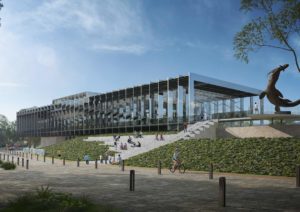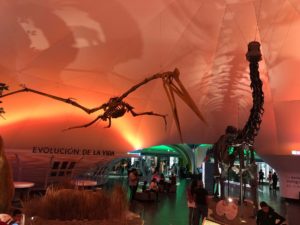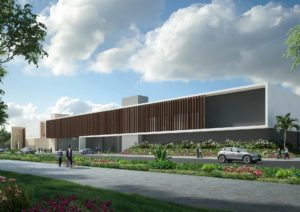An Architectural Space for the Peaceful Coexistence Of All People
Through humanity’s history of incomprehensible acts of hatred, brutality, and abuse, nothing reaches the evil of genocide, the deliberate and systematic destruction of ethnic, racial, religious, or national groups.
The Museum of Memory and Tolerance in the historic heart of Mexico City aims to educate and inform how these deplorable acts across different periods of history occurred and advocates for the peaceful and respectful future coexistence of all people.
The building’s conceptual idea and design draws from the context of these atrocities, while its function and formal expression act as a significant statement to the gravity, loss, and consequences of these tarnished periods of history.
The Museum of Memory and Tolerance integrates the remembrance of seven genocides, provoked by either ethnic, racial, or religious discrimination (Memory) and its unforgiving legacy, with mutual respect for diversity and peaceful coexistence (Tolerance).
We truly wish this building didn’t need to exist.
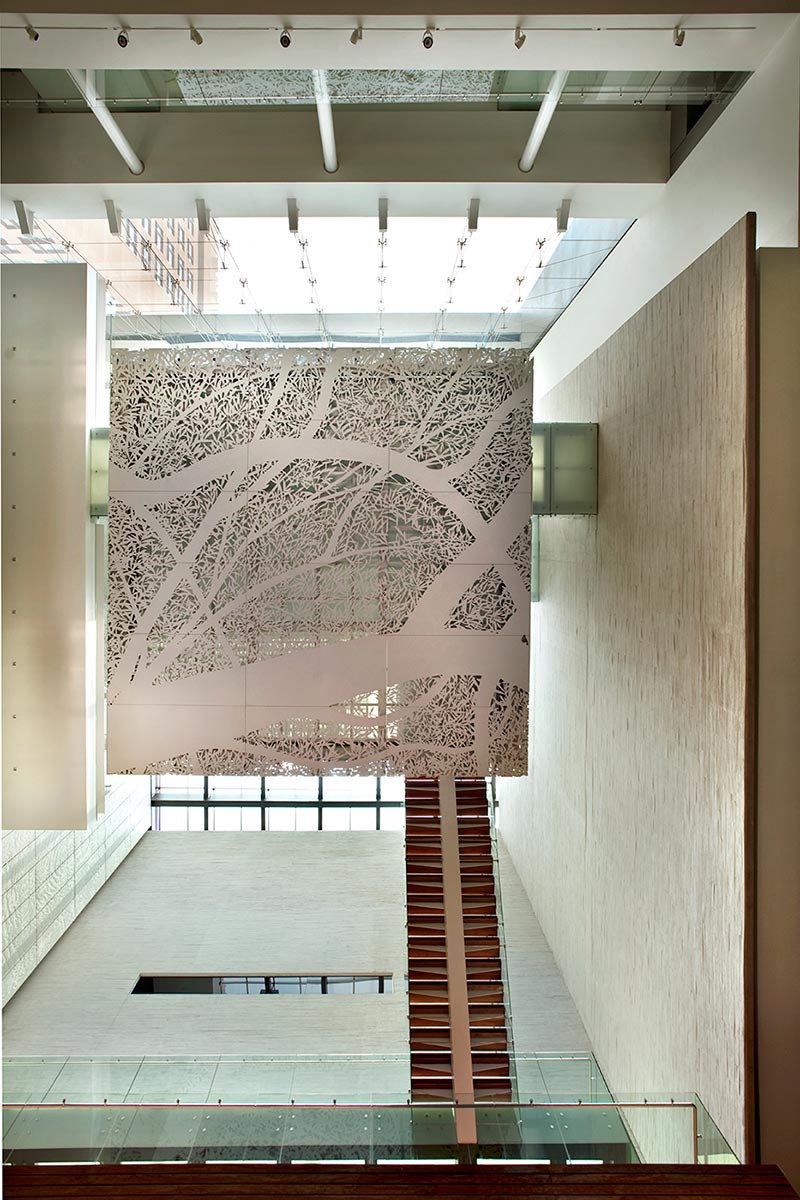
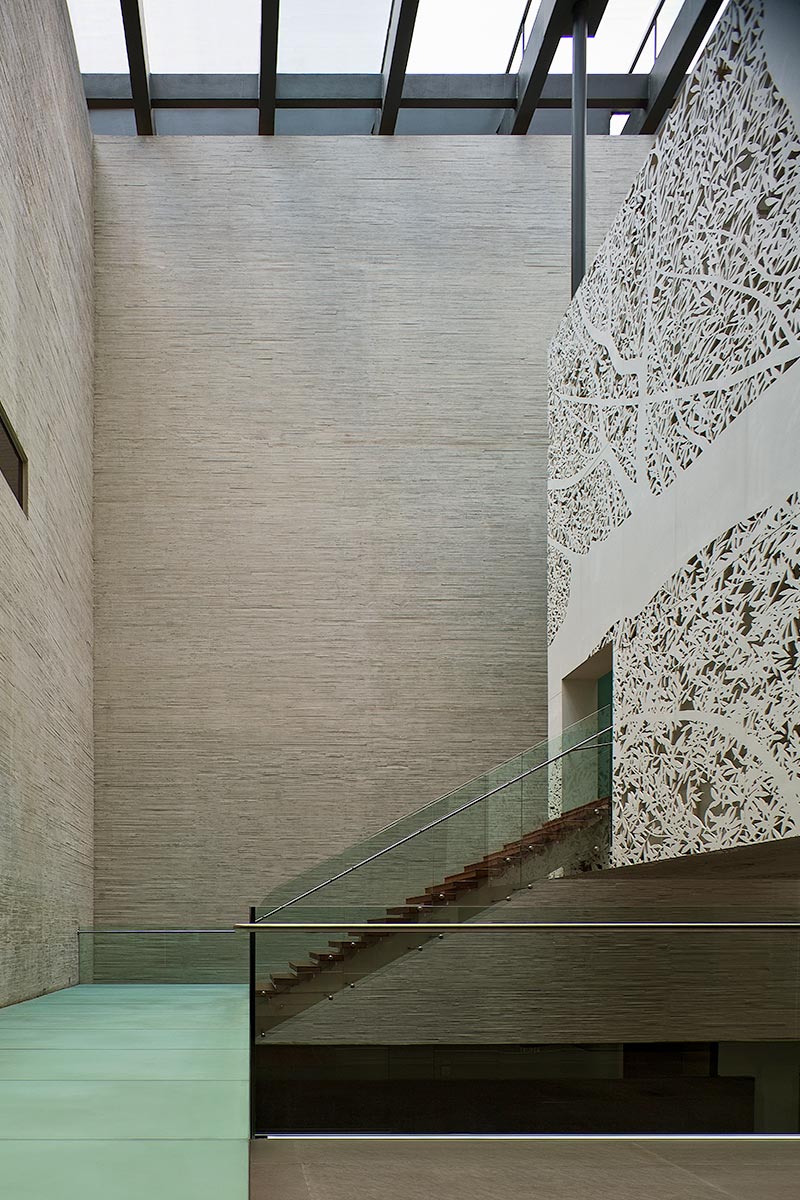
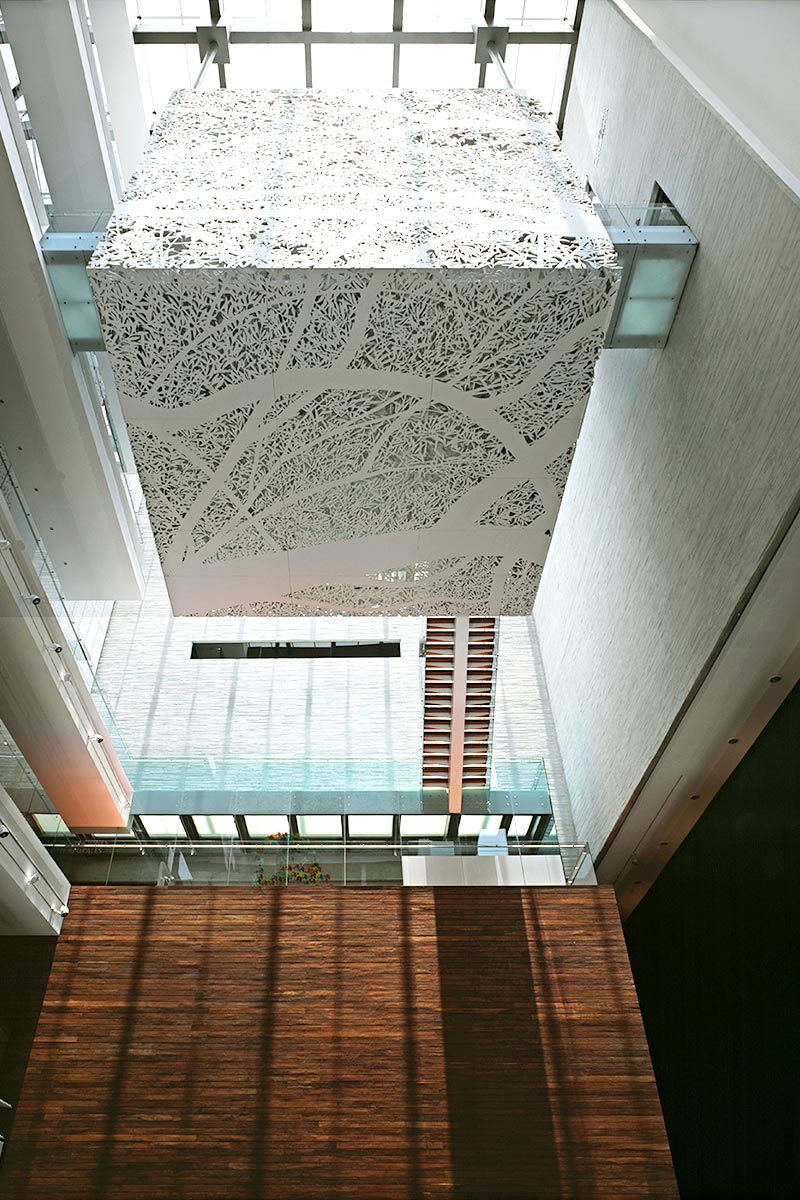
Challenges
Besides the functional elements of the Architectural program, (like an Auditorium, Educational Center, Library, Administrative Space, Cafeteria and Back Office), our main challenge was to set the Museum’s thematic program to respond to a linear transition of topics that were organized to result in a Formal Manifesto.
For example, one of the Architectural Spaces was subtracted from within the museography script and was set as a floating Memorial, forming the heart for the building.
Our Inspiration
The approximate two million exterminated innocent souls, the most irrational act of humanity, were our inspiration. For them, we dedicate the Children’s Memorial, isolated above the sun-lit open space and surrounded (like two open arms) by the rest of the Memory and Tolerance Exhibit.
This Architectural statement embraces our idea that only through consciousness and education of our children, can we have a real impact on changing our society to foster respectful coexistence among all people.
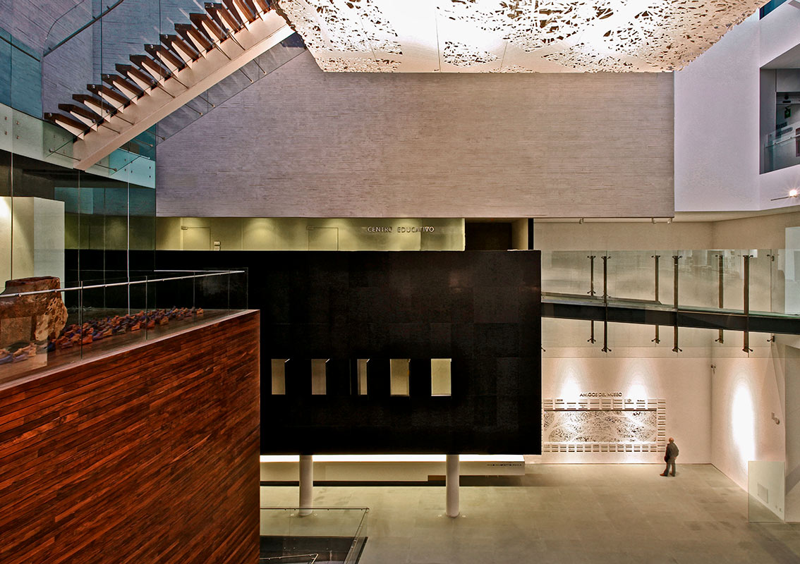
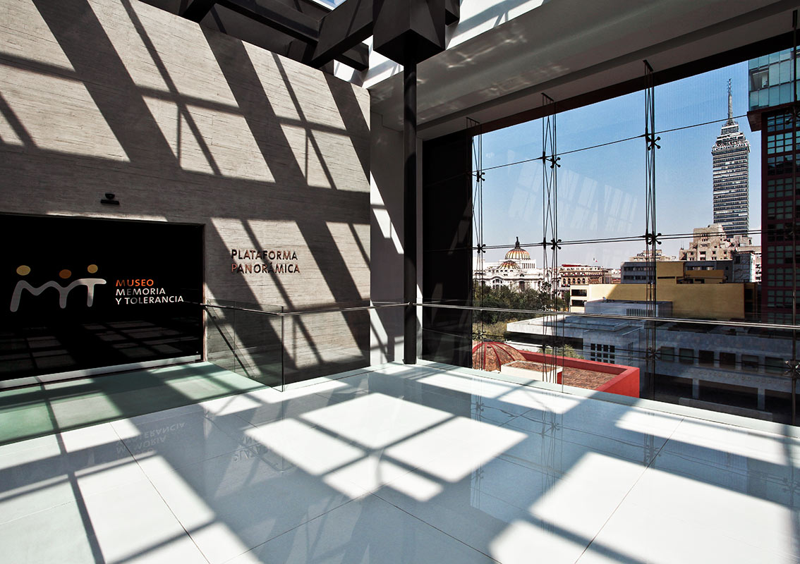
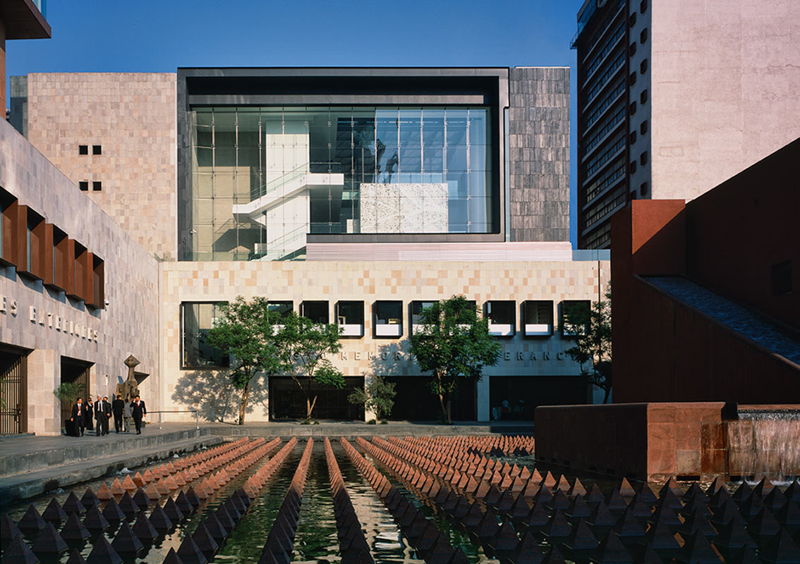
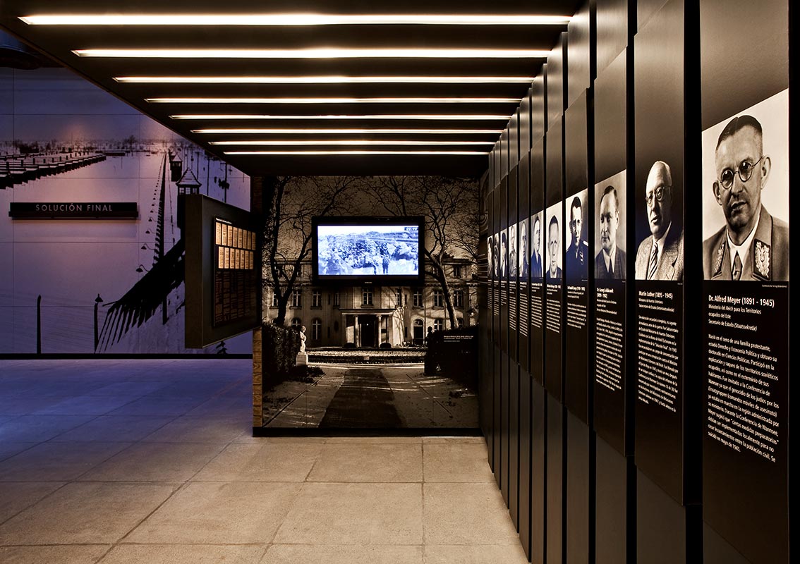
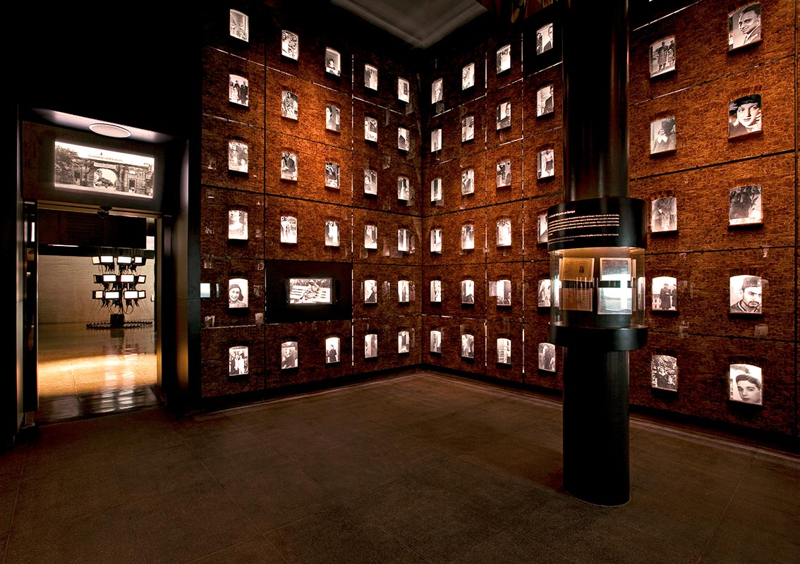
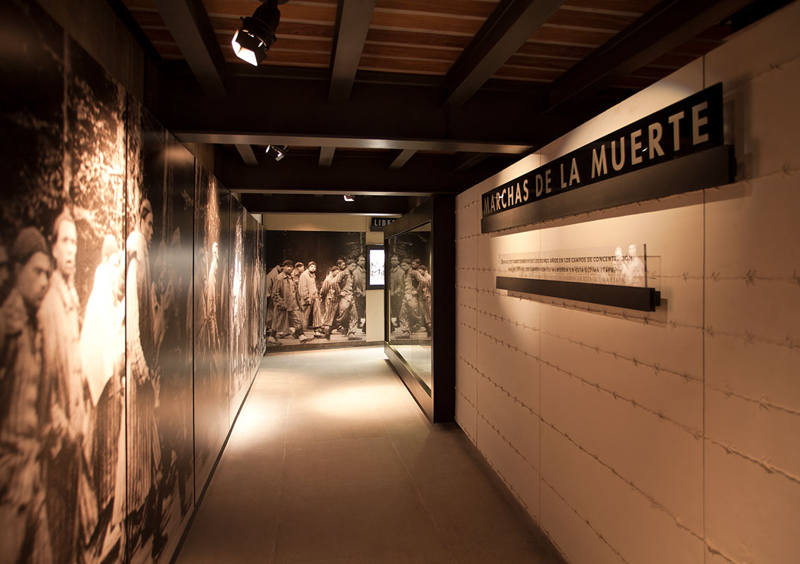
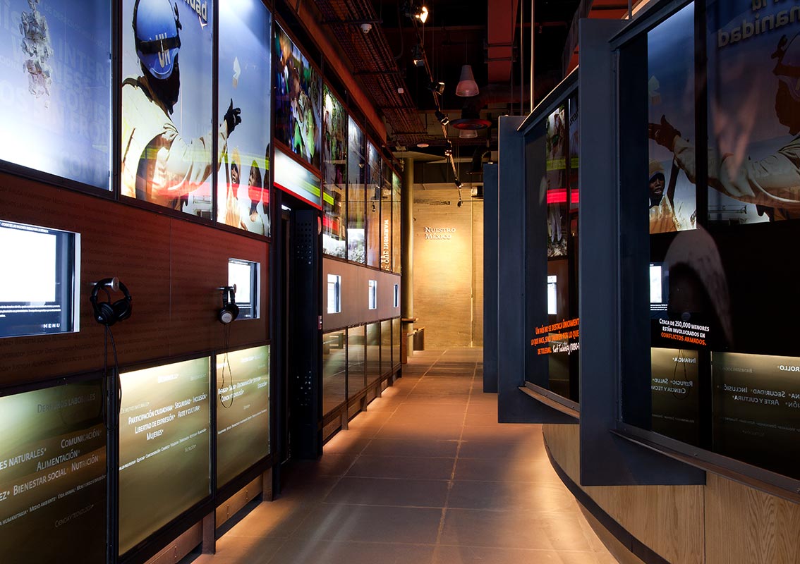
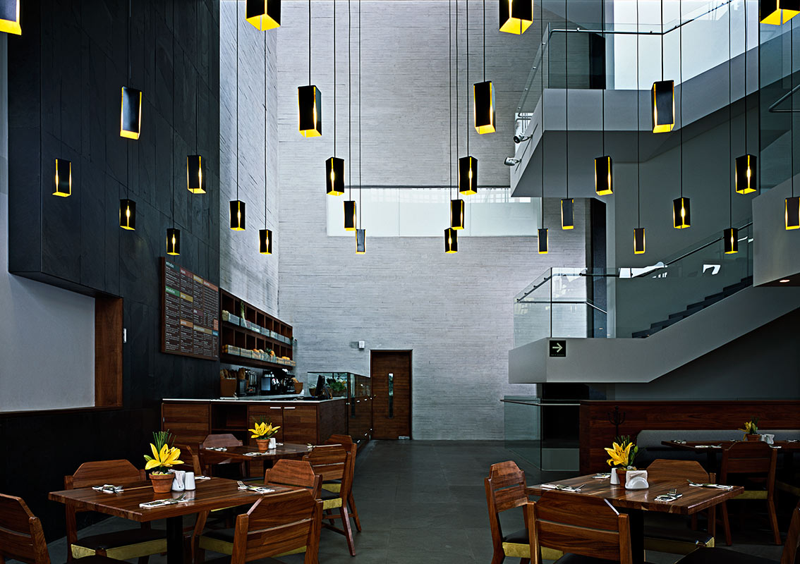
Previous
Next
Design
This is a slideshow to display the main museography section of the museum. Vestibulum ac diam sit amet quam vehicula elementum sed sit amet dui. Donec rutrum congue leo eget malesuada. Donec rutrum congue leo eget malesuada. Lorem ipsum dolor sit amet, consectetur adipiscing elit.
More on materials or design
add more detail if needed
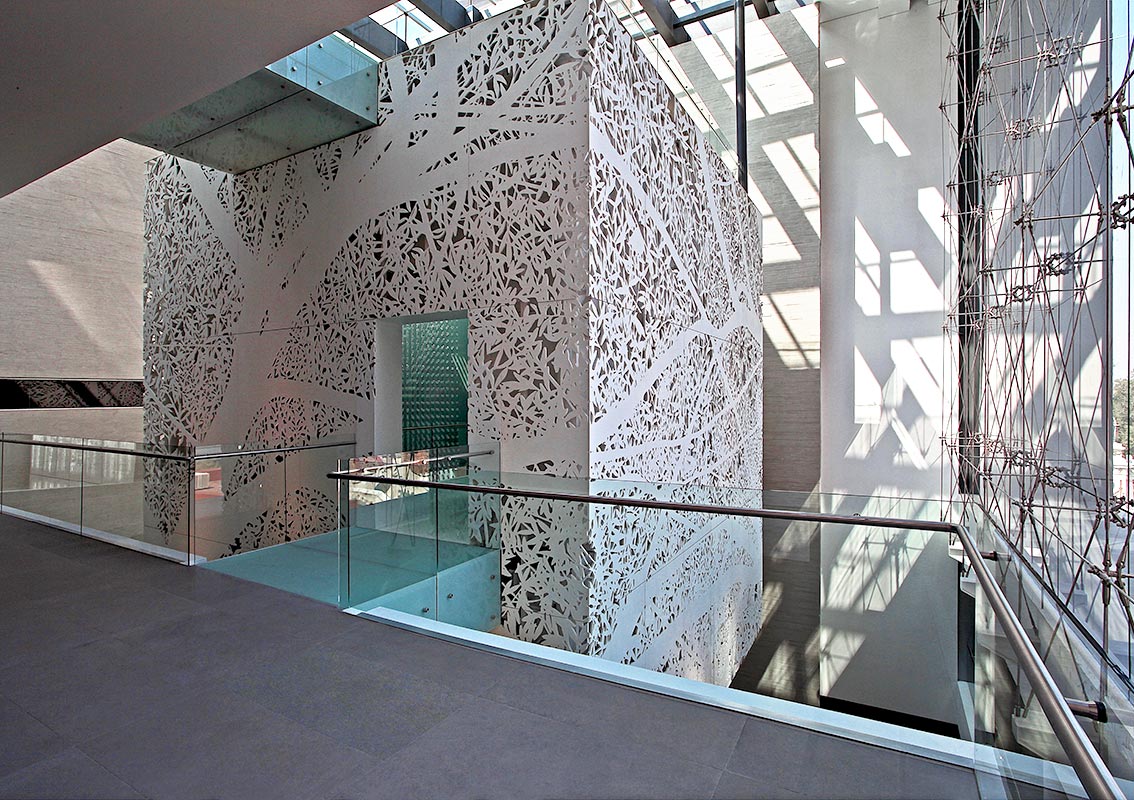
Facts & Figures
Client
Fundación Memoria y Tolerancia A.C.
Features
Status
Completion 2010
Location
Historic Center, Mexico City
Area
7,500 m² / 81,000 ft²
Lead Architect
Mauricio Arditti
Arturo Arditti
Jorge Arditti
Program
Architectural Design and Construction Supervision
Contractor
Ideurban
Photography
Arturo Arditti
Paul Czitrom
Jaime Navarro
