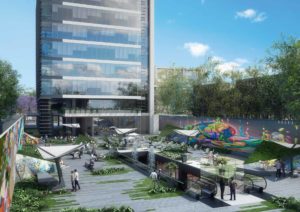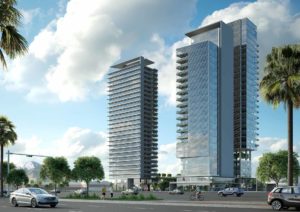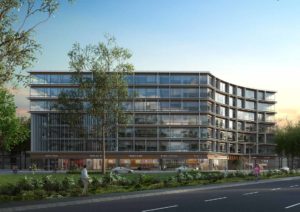Re-purposing sustainably
Overview
This 1960’s building was sustainably reimagined by creating a double-fronted glass facade punctuated by terraces for communal employee access. When the windows open, the diagonal exterior facade airflows through the terraces to cool the building interior.
As night falls the facade is illuminated with colored themes linked to cultural and historic events.
As night falls the facade is illuminated with colored themes linked to cultural and historic events.
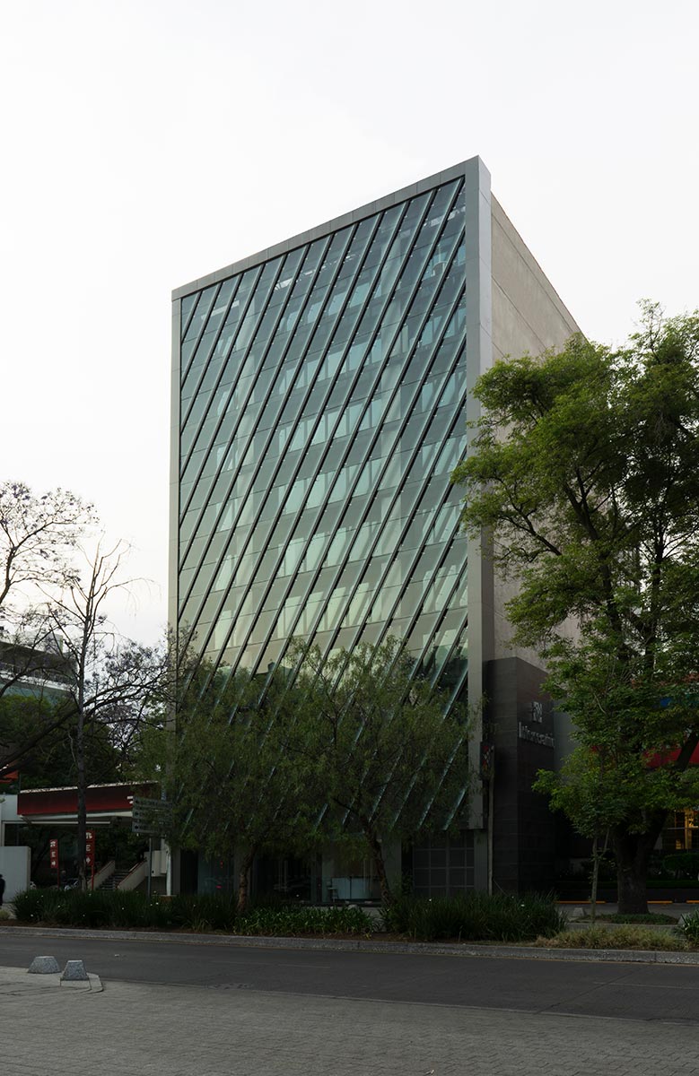
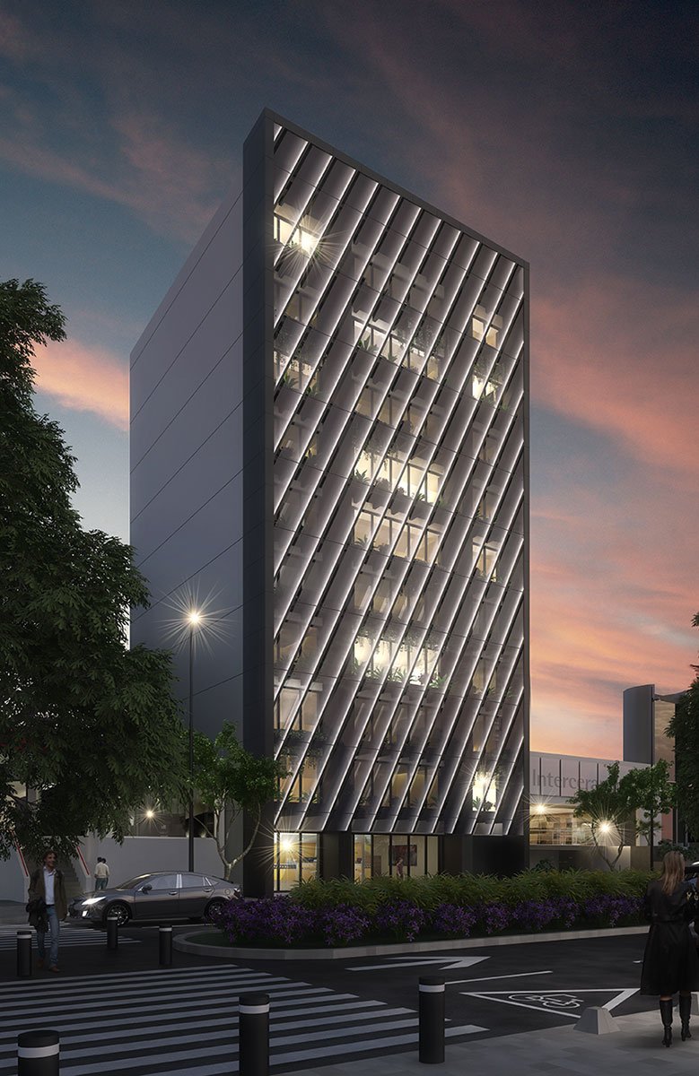
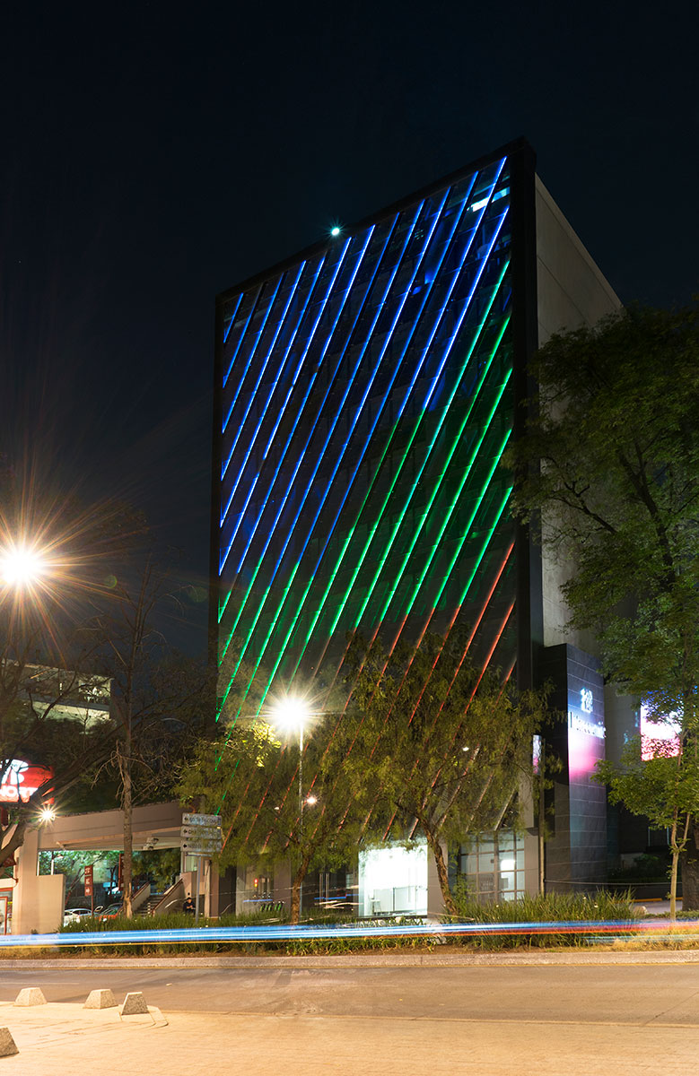
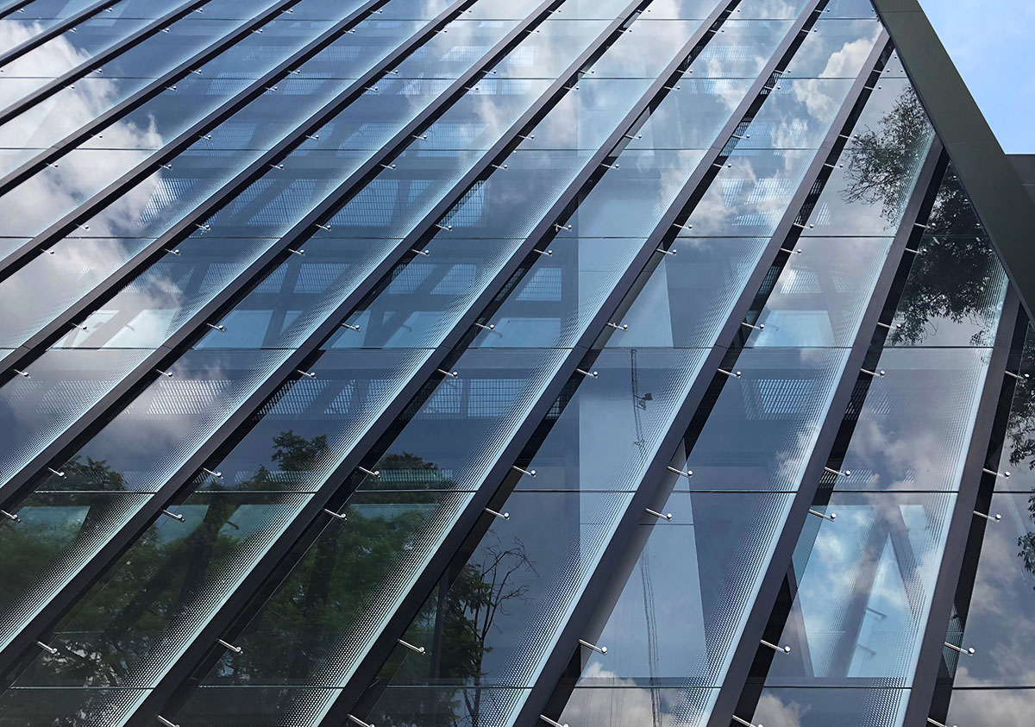
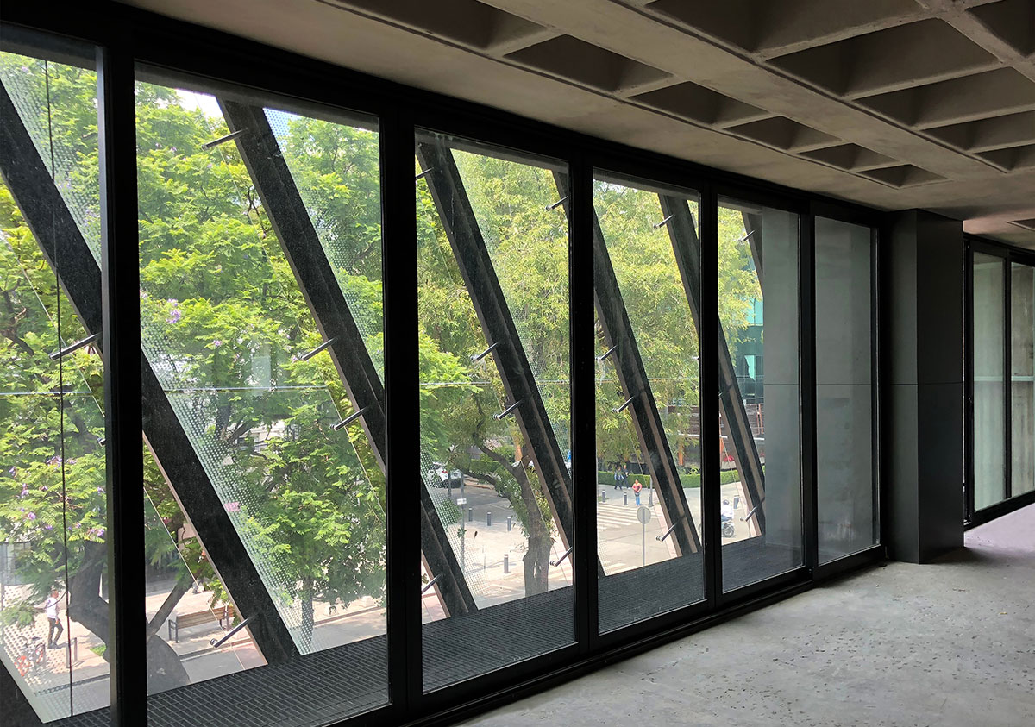
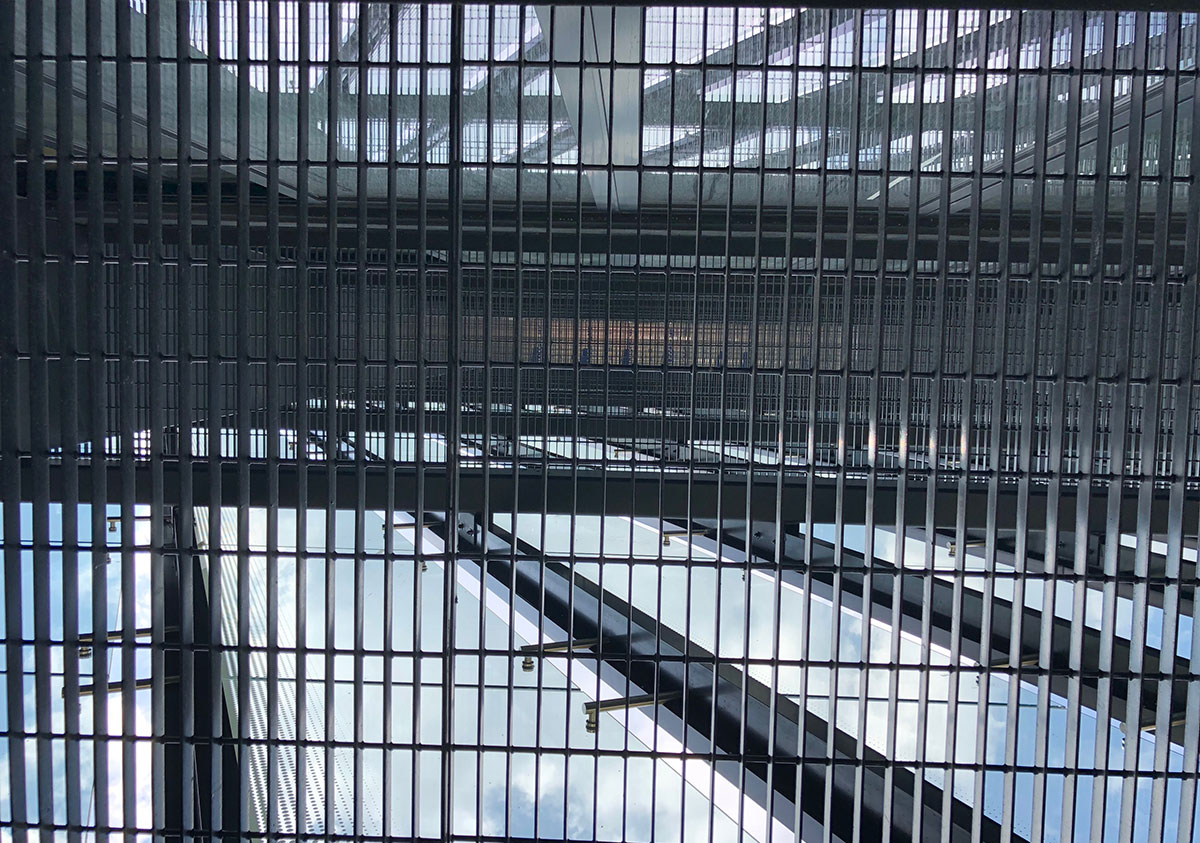
Previous
Next
Facts & Figures
Client
Grupo M191
Status
Final Completion 2019
Location
Polanco,
México City
Area
7,000 m² / 75,347 ft²
Design
Arditti + RDT Architects
Program
Architectural Design
Construction Supervision
Lead Architect
Jorge Arditti
Arturo Arditti
Contractor
Zury Cattan
Photography
Arturo Arditti
Renders
Decc
