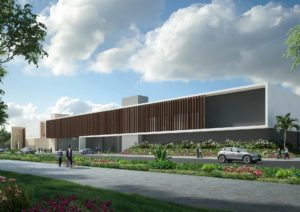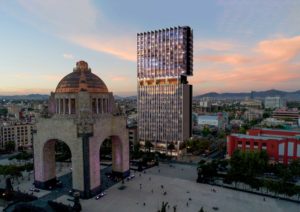A 360 vision for work life balance
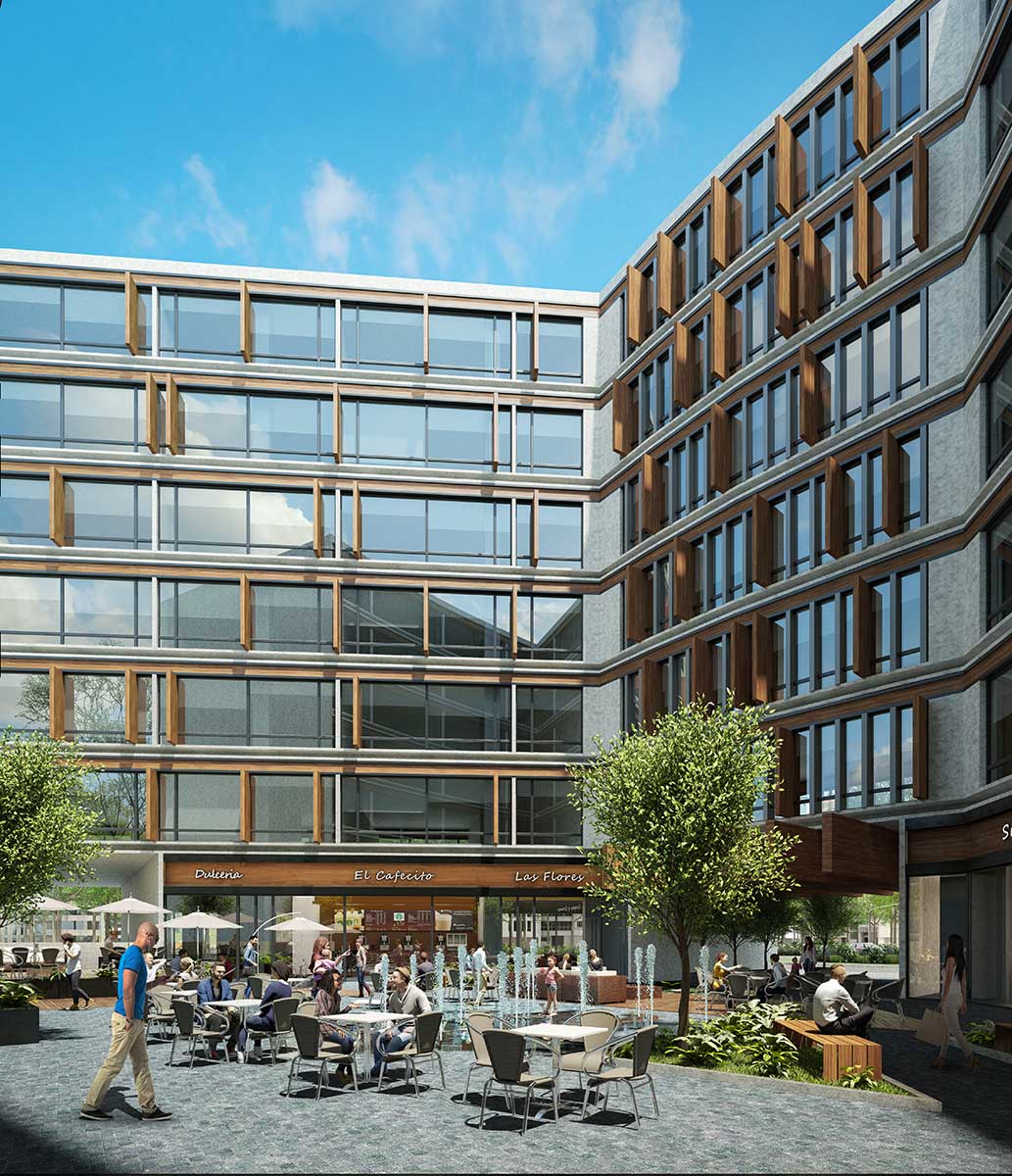
Overview
This Polanco located proposal was a fusion of commercial, office space, and premium apartments with an internal square for working, recreation and leisure.
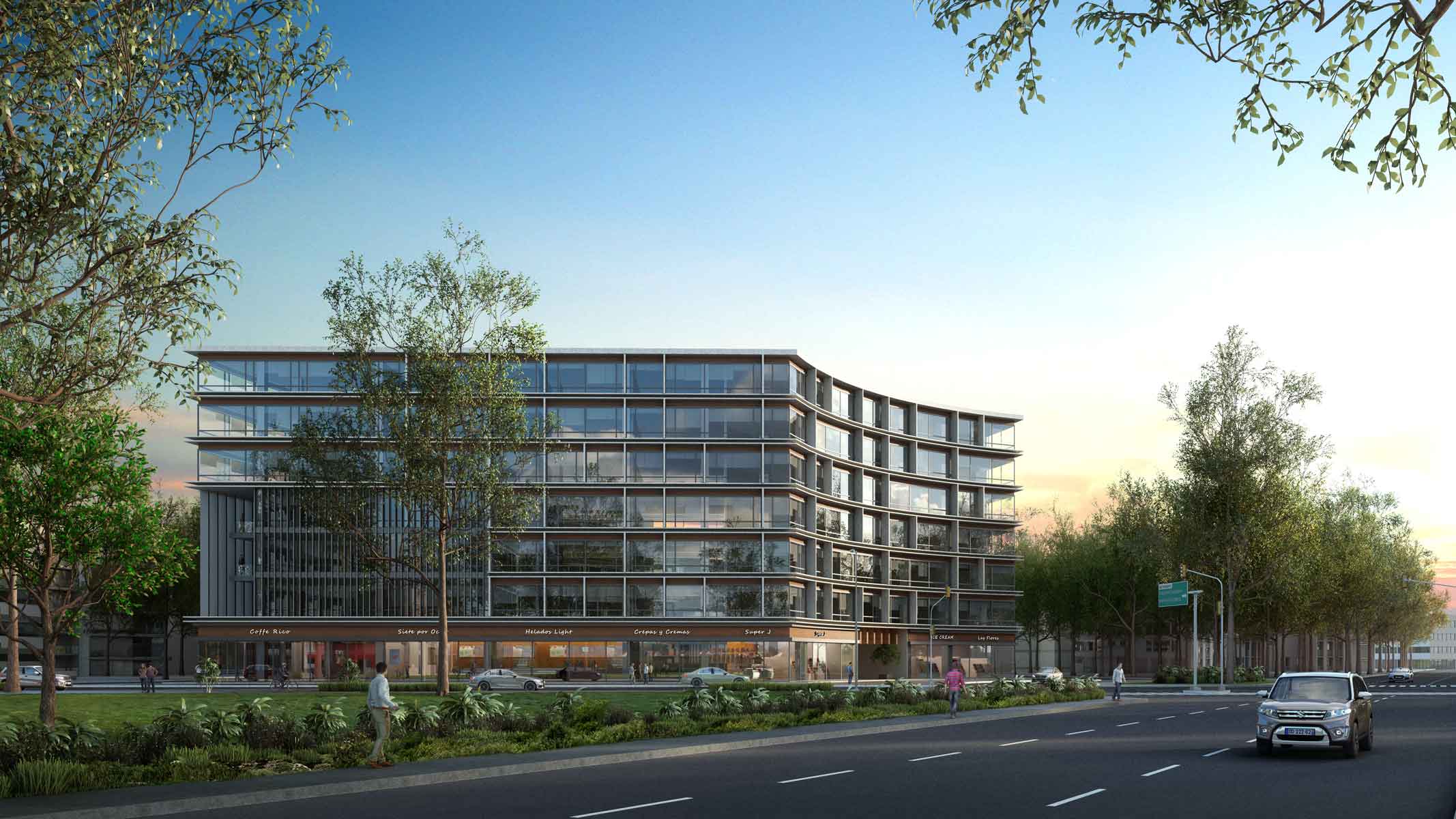
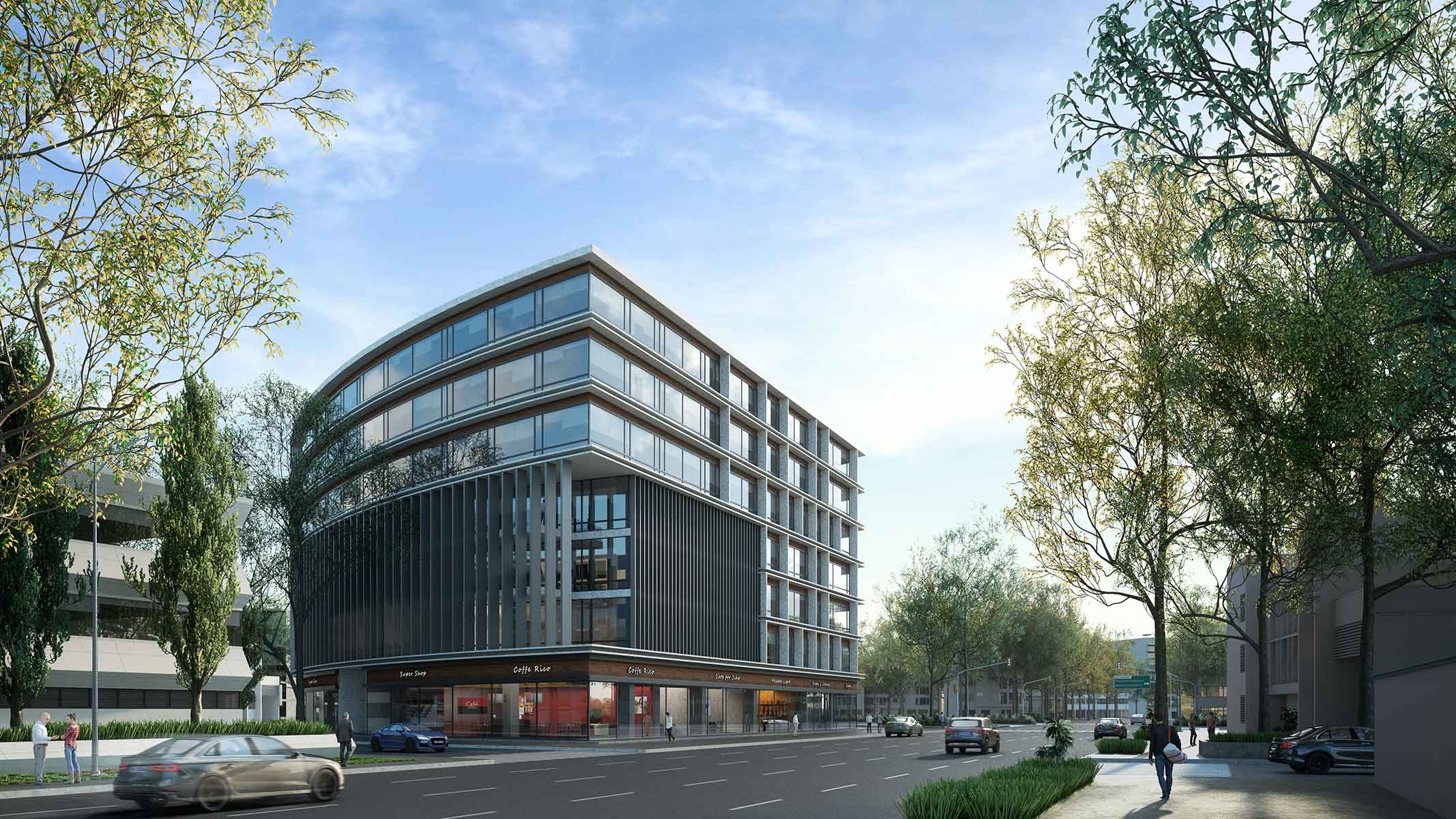
Previous
Next
The Result
The structural curvature and clean lines and transparent glass resulted in a seamless integration of offices and apartments.
The south-facing offices utilized vertical panels for shading for the terrace and office interiors.
Facts & Figures
Client
Marnhos Group
Status
Competition 2018
Location
Mexico City
Area
19,000 m² / 204,514 ft²
Design
Arditti + RDT Architects
Program
Architectural Design
Construction Supervision
Lead Architect
Jorge Arditti
Arturo Arditti
Renders
Decc
