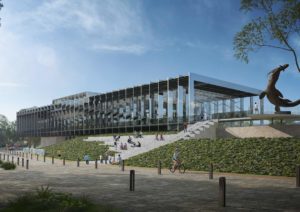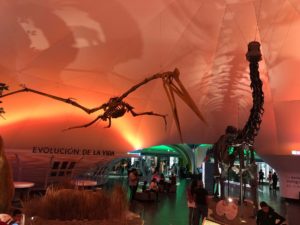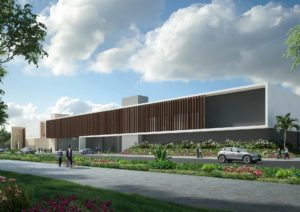Developing an iconic local landmark
Overview
We were invited to develop an iconic landmark and experiential feature to encourage people to enter and explore this new mini city development. This resin-based paneled pavilion will fuse co-working spaces with a leisure experience.
A sensorial draw to locals where they can commune, and ultimately become the cultural center of the community.
From the base, the coffee shop opens to a ramp that weaves its way to the rooftops open space and panoramic views.
Illuminated by day with natural light, it is transformed in the evening with a rotating colored light shows.
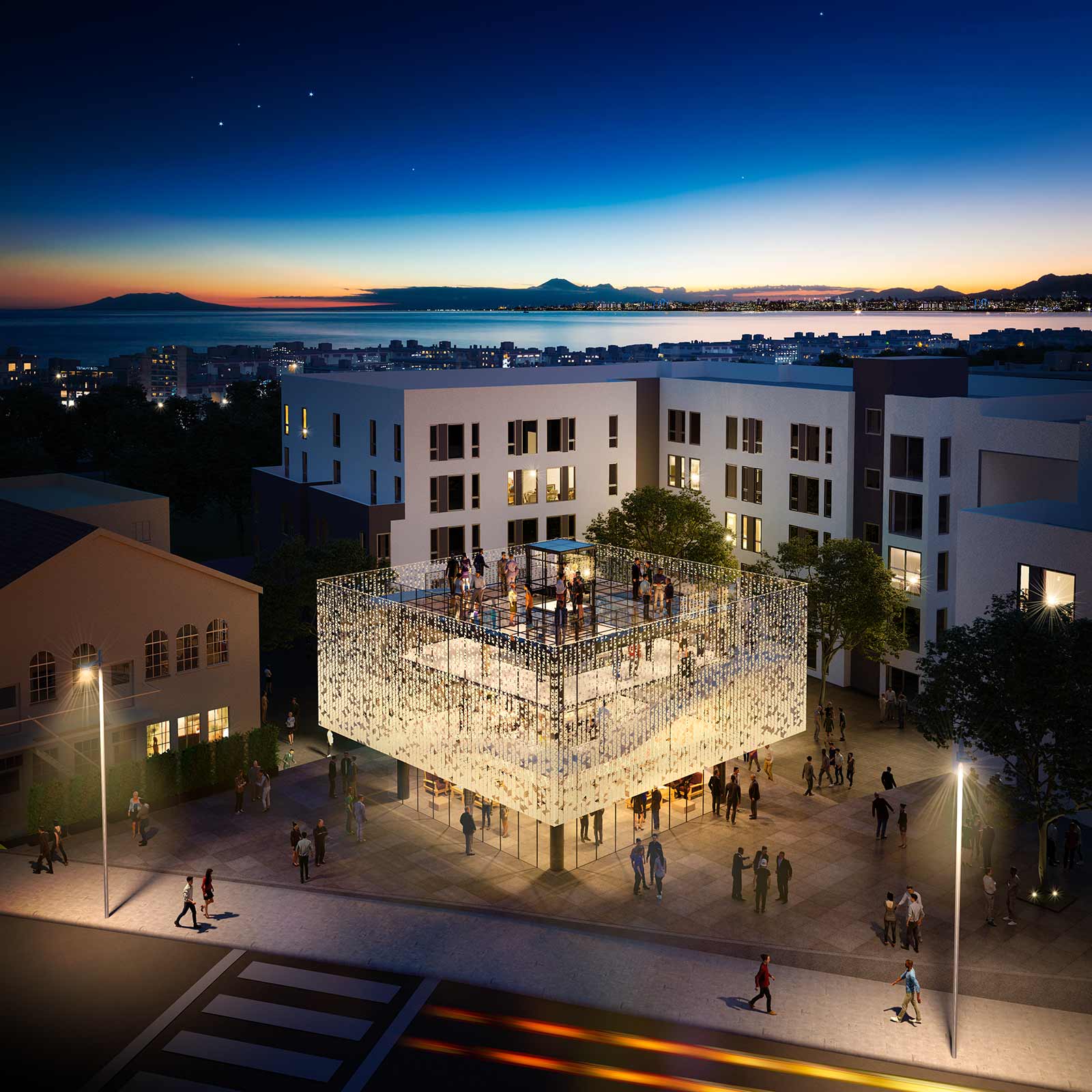
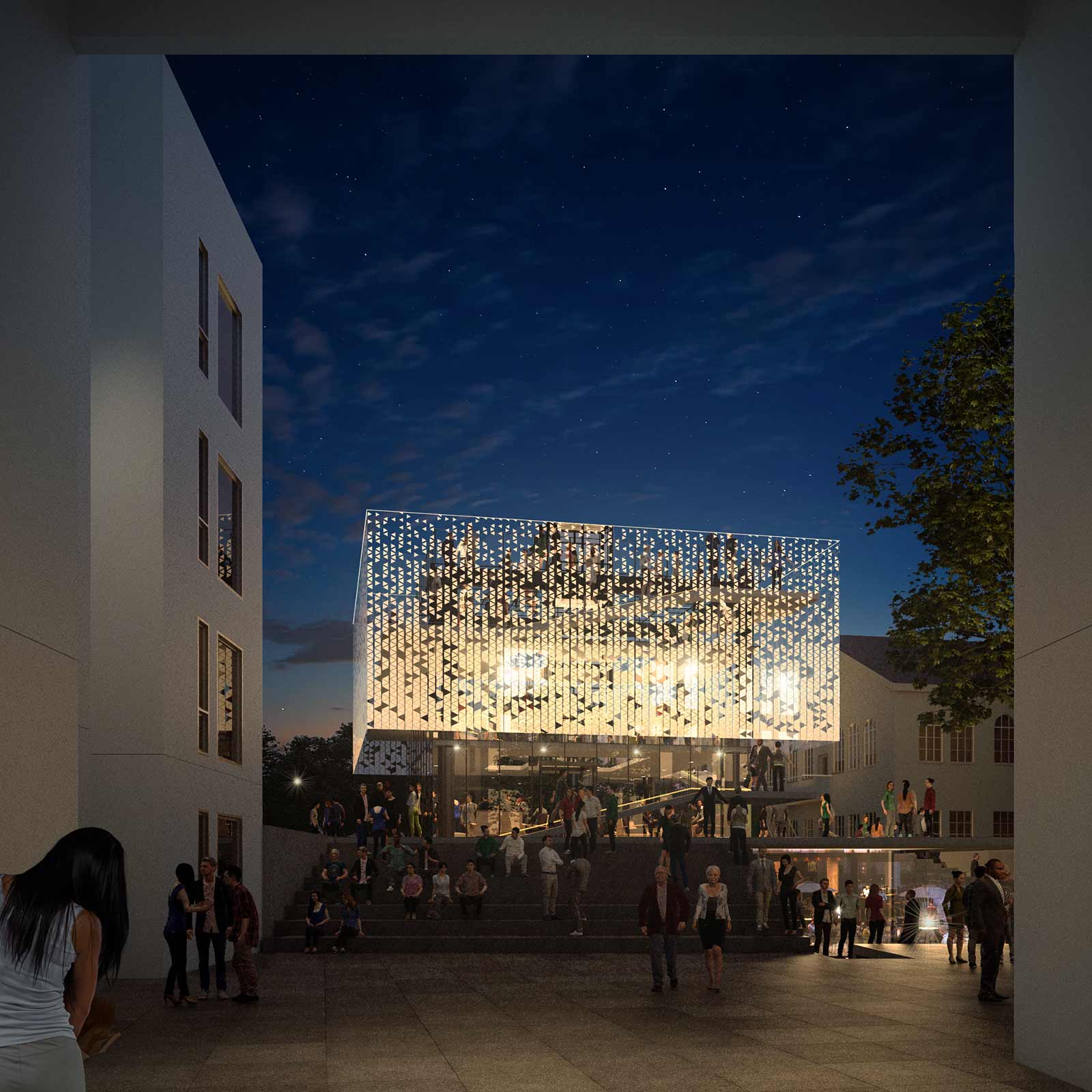
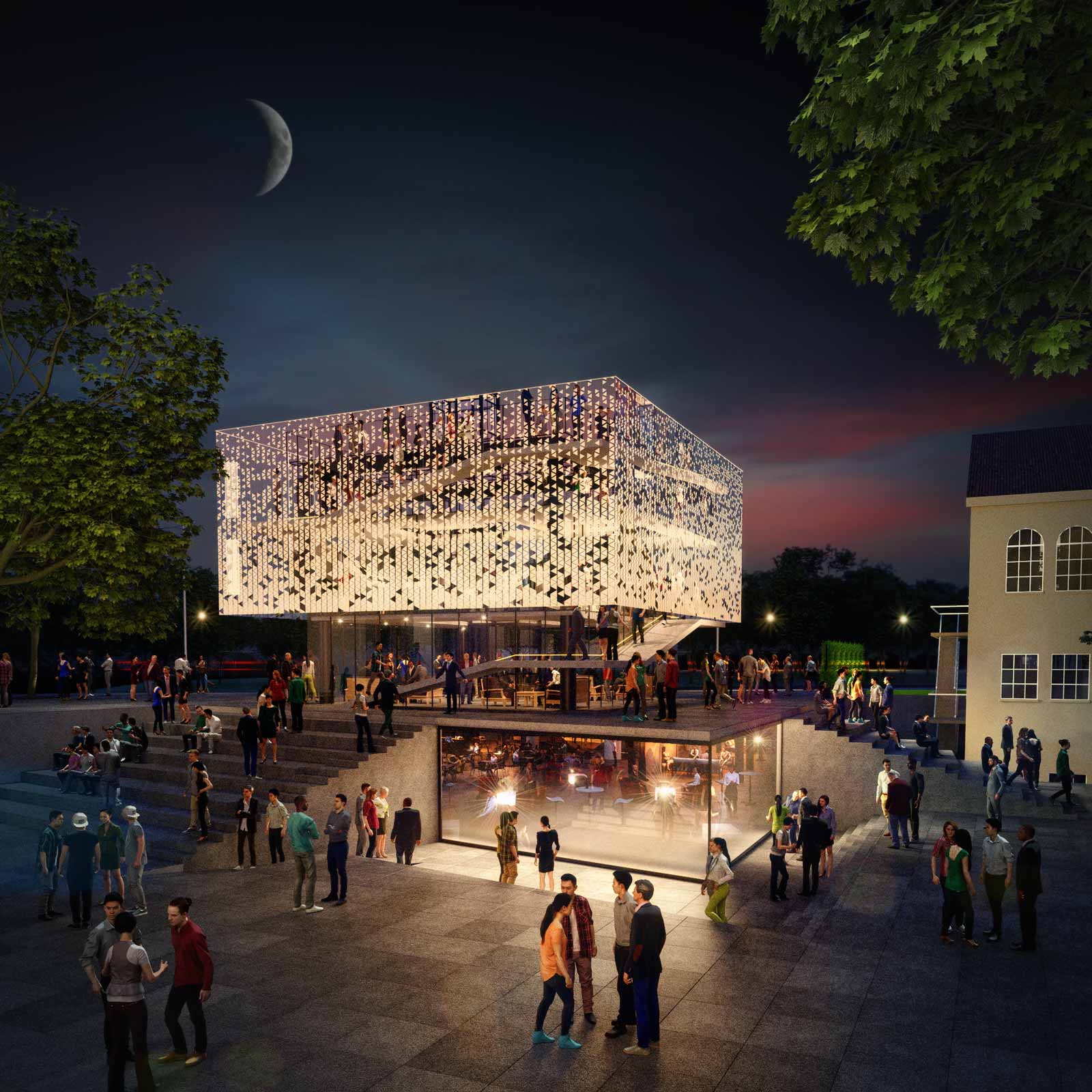
Previous
Next
Facts & Figures
Client
Paragon
Status
Proposal 2019
Location
San Francisco,
California, USA
Area
2,000 m² / 21,528 ft²
Lead Architect
Jorge Arditti
Arturo Arditti
Design
Arditti + RDT Architects
Program
Architectural Design
Renders
Decc
