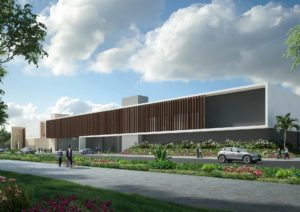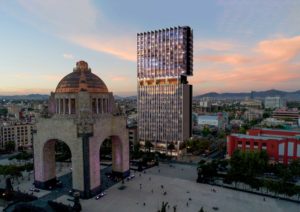Building a Guadalajara landmark
Overview
This mixed-use commercial, corporate, and residential structure incorporates terraces on all levels, for access to the natural environment.
All the amenities reside on the top floors, and commercial space in the lower levels.
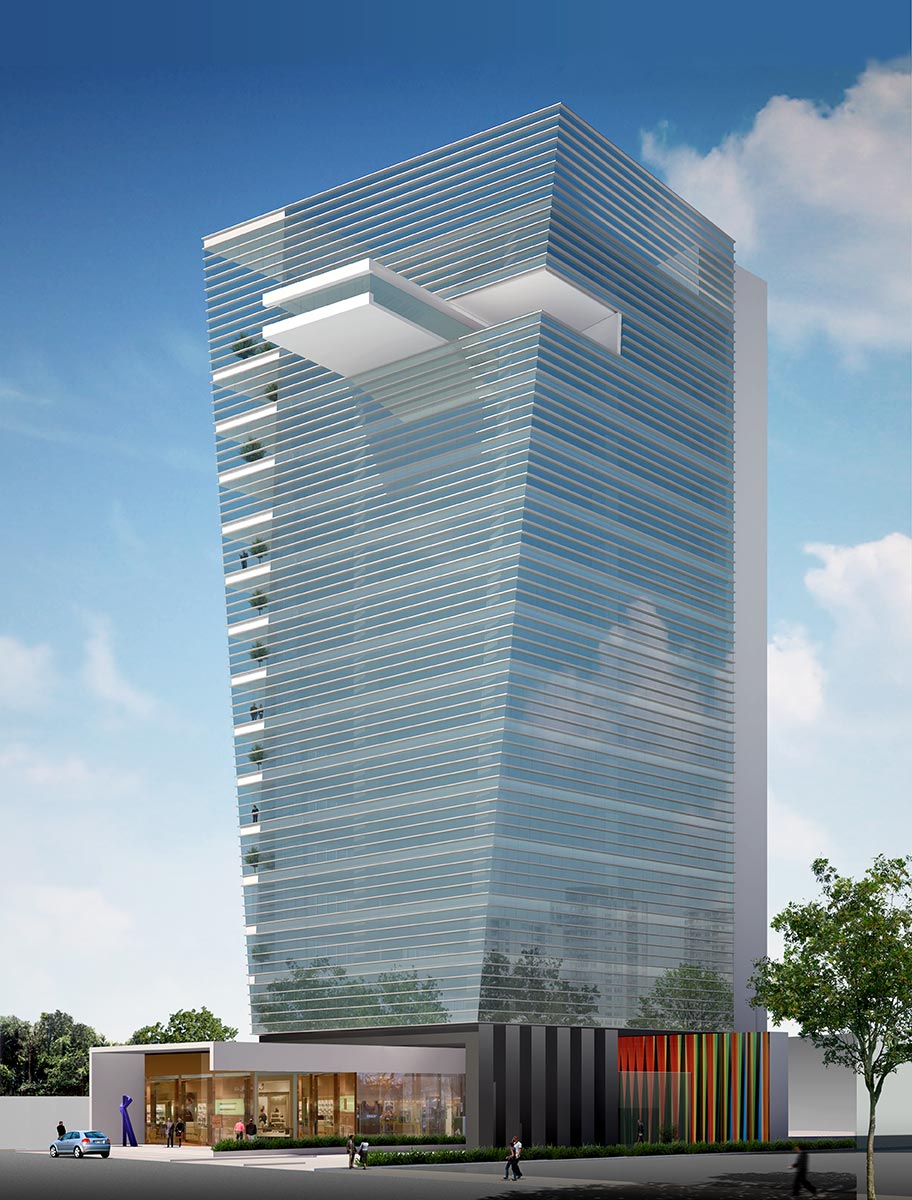
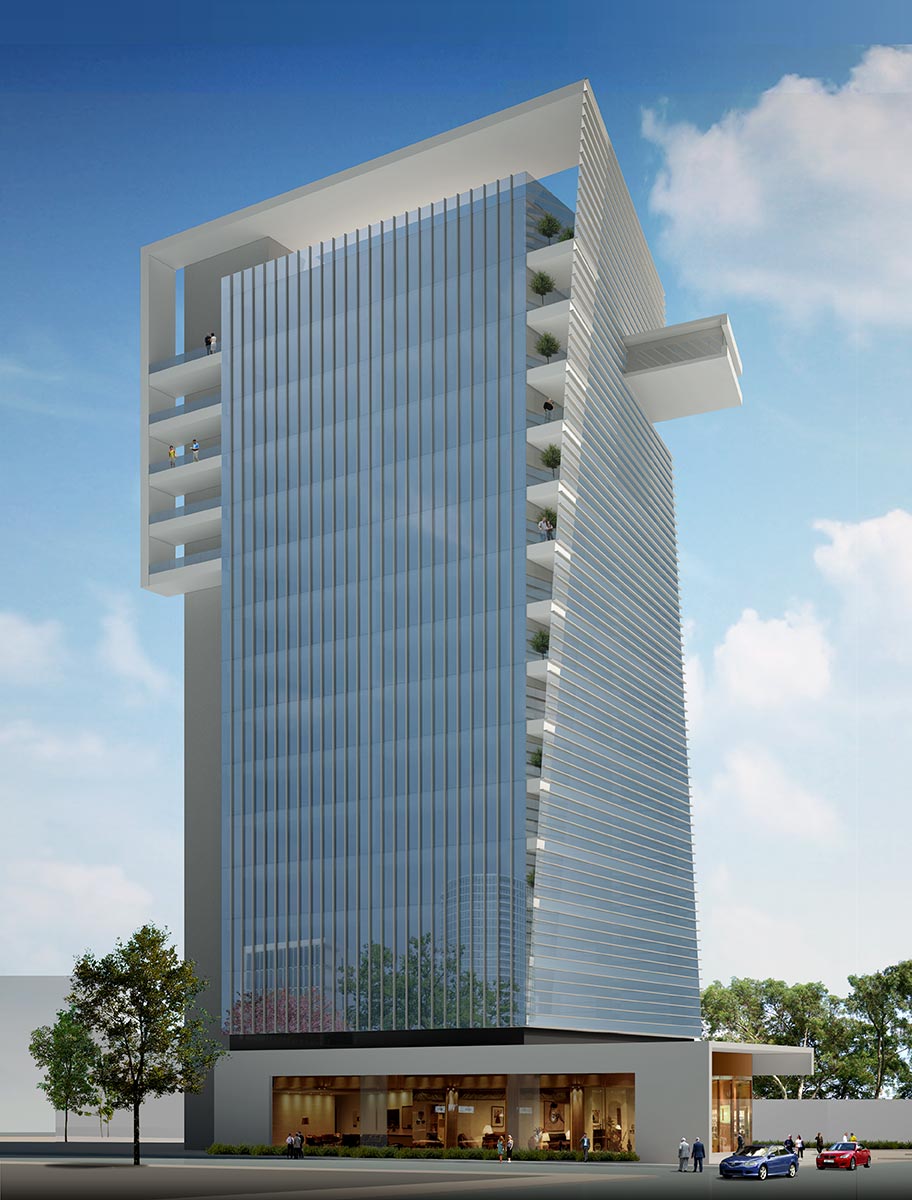
The Goal
The architectural aim was to design a structure where all of the facades were responsive to their particular geographic orientation and weather based conditions
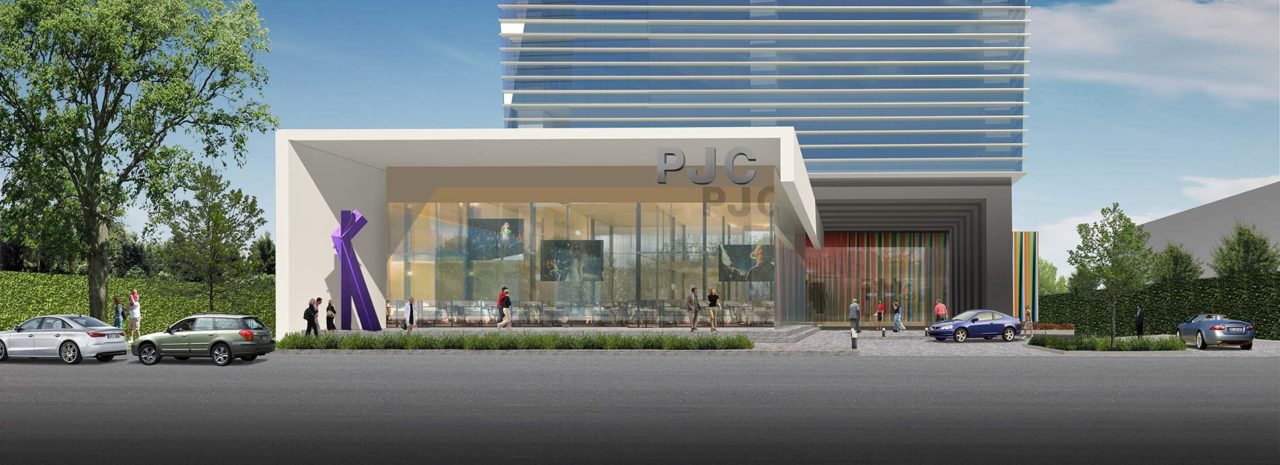
Facts & Figures
Client
Fundación Sofía
Status
Design 2014
Location
Av. Americas
Guadalajara, México
Area
55,000 m² / 592,015 ft²
Design
Arditti + RDT Architects
Program
Architectural Design
Lead Architect
Jorge Arditti
Arturo Arditti
Renders
Arditti+ RDT Arquitectos
