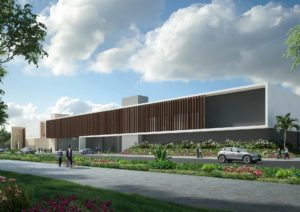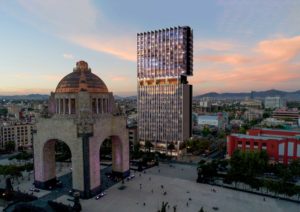Mixed use concept to sustain the local community
Overview
These mixed use buildings combine commercial, corporate, hotel and residential components. Embracing the same architectural language, use of materials and aesthetic, they are located at the rear of the Santa Fe Mall, one of the largest Malls in Latin America.
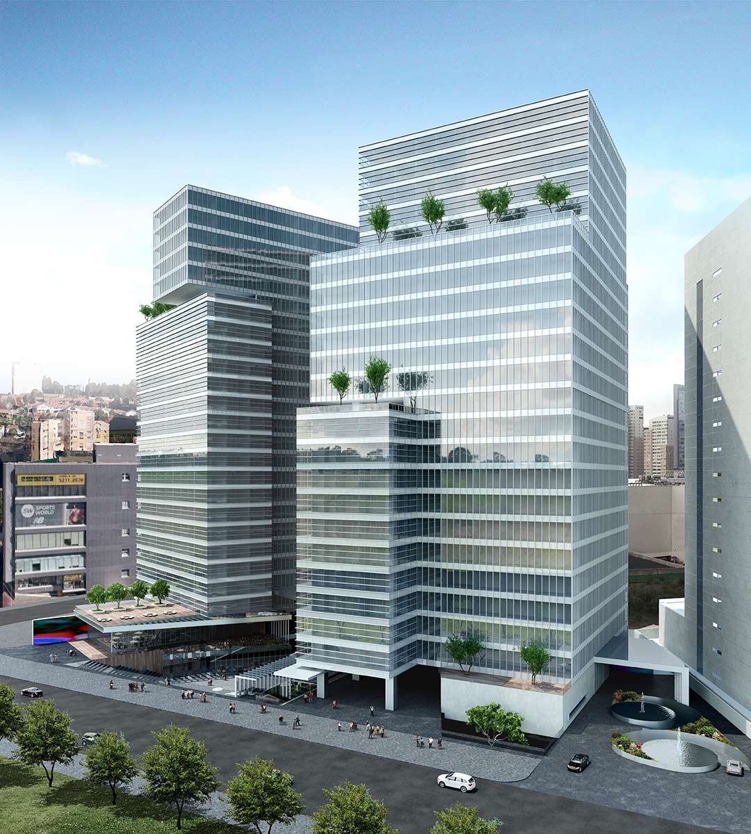
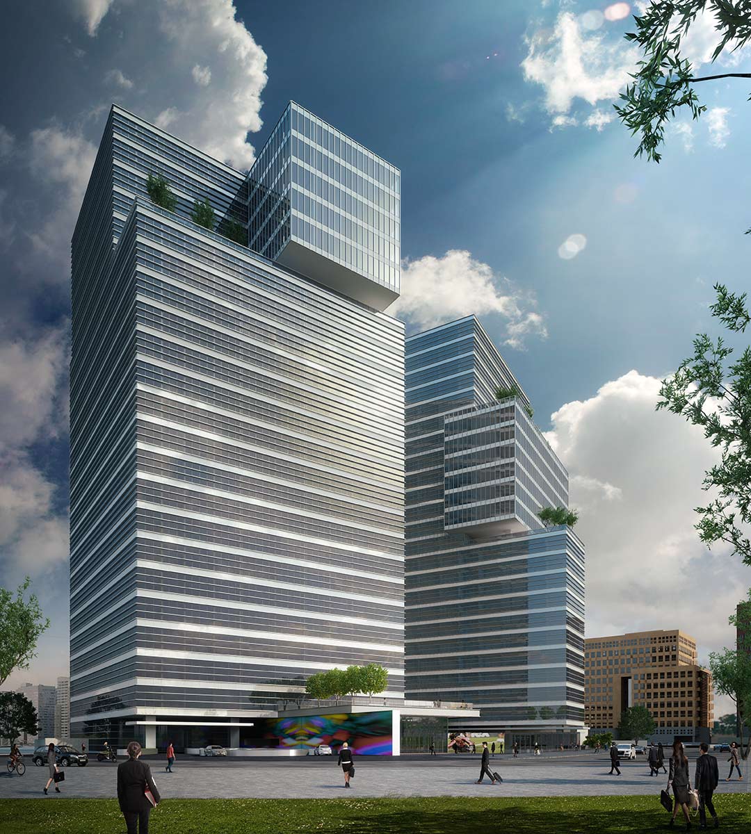
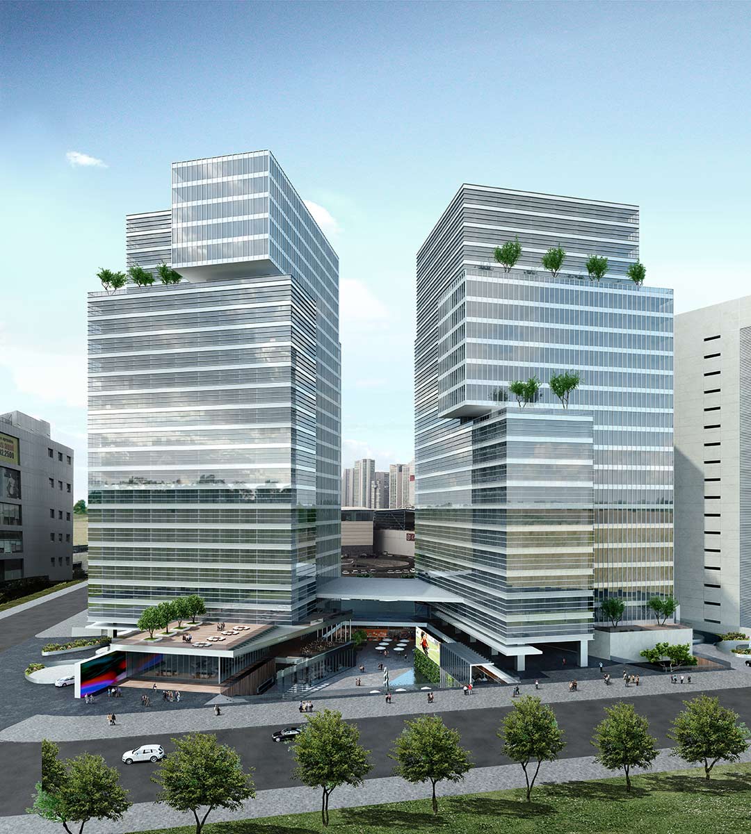
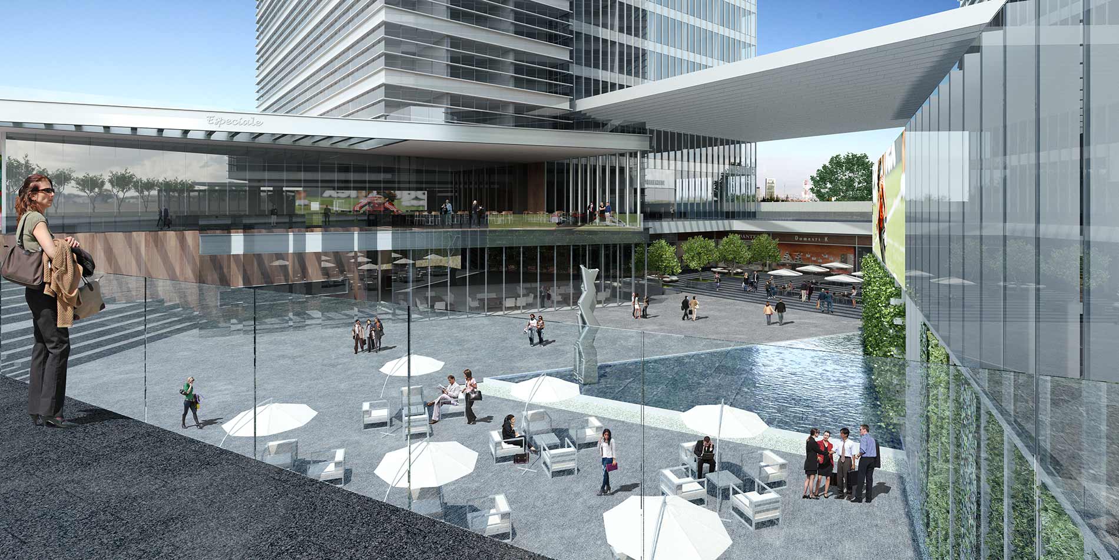
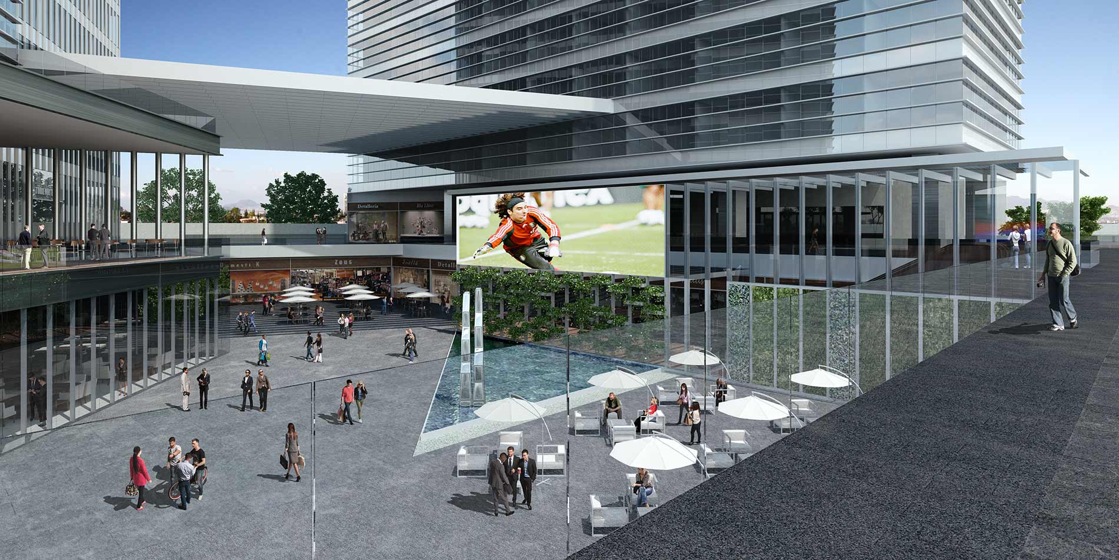
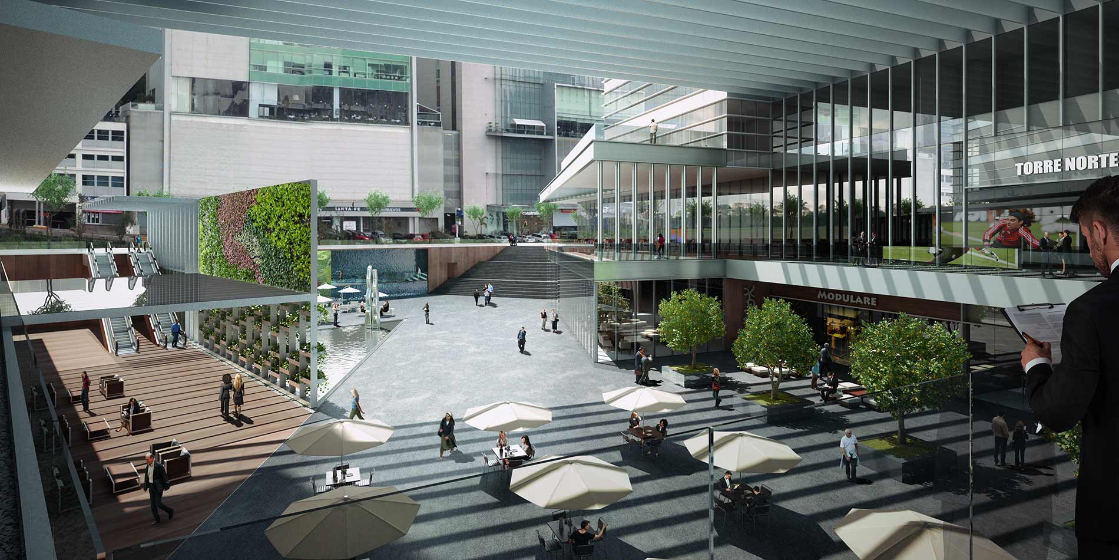
Previous
Next
The Result
These twin buildings are adjoined by an inviting central square, open to the street to invite pedestrians to experience the location, meet friends or network.
Facts & Figures
Client
Grupo Mario Pani
Status
Competition 2013
Location
Santa Fe,
México City
Area
60,000 m² / 645,835 ft²
Lead Architect
Jorge Arditti
Arturo Arditti
Program
Architectural Design
Construction Supervision
Design
Arditti + RDT Architects
Renders
Decc
