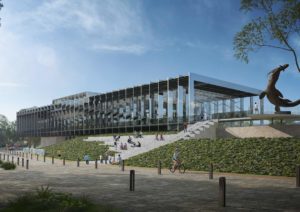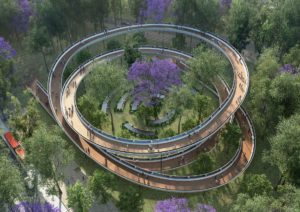A bigger vision for cultural centers
Overview
We navigated the complex regulatory challenges, post the hurricane to gain approval. This ambitious avant-garde synagogue complex is accessed through a double height entrance, which opens the building to a synagogue and a vast 700 person conference room. Parking was solved by developing a basement garage.
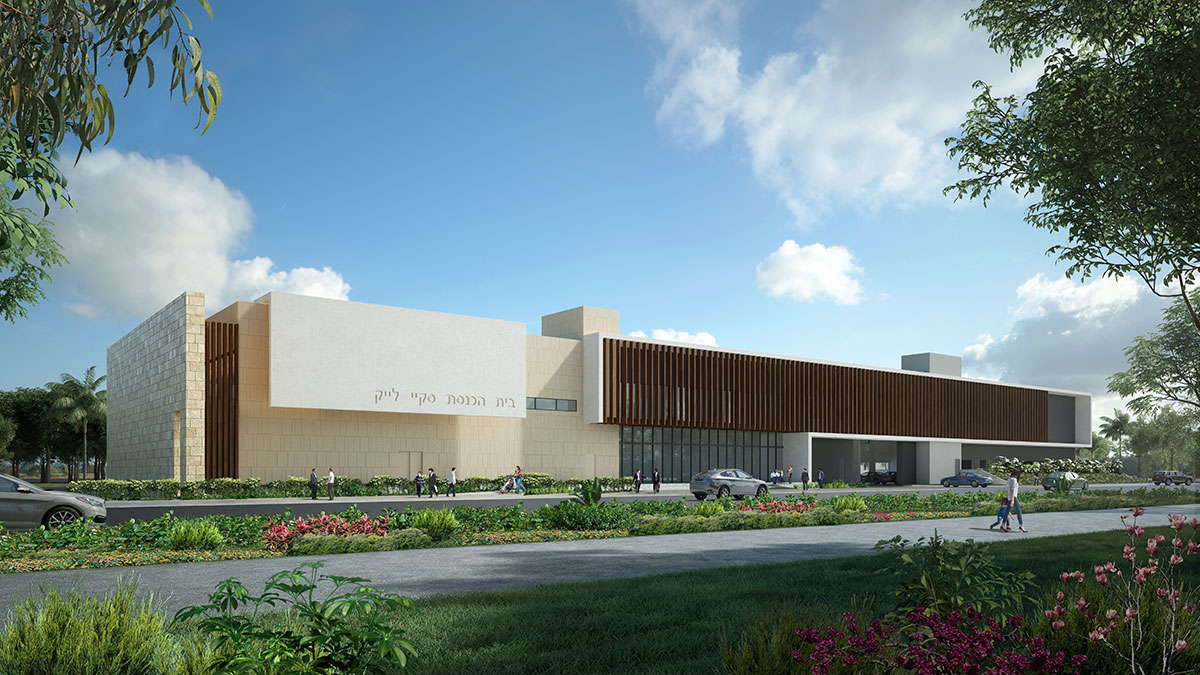
Concept
Following Jewish tradition, the synagogue faces east and as a surprising view, it opens to an external patio, with a symbolic Jerusalem stone carved wall, serving as the main element of the temple’s space, framed by separating glass.
Design
This integration and connection of the external patio into the internal prayer space defined by wood paneled walls, create a spacious light filled interior. The intention of the main space is to enhance and promote sensitivity, suitable for religious introspection.
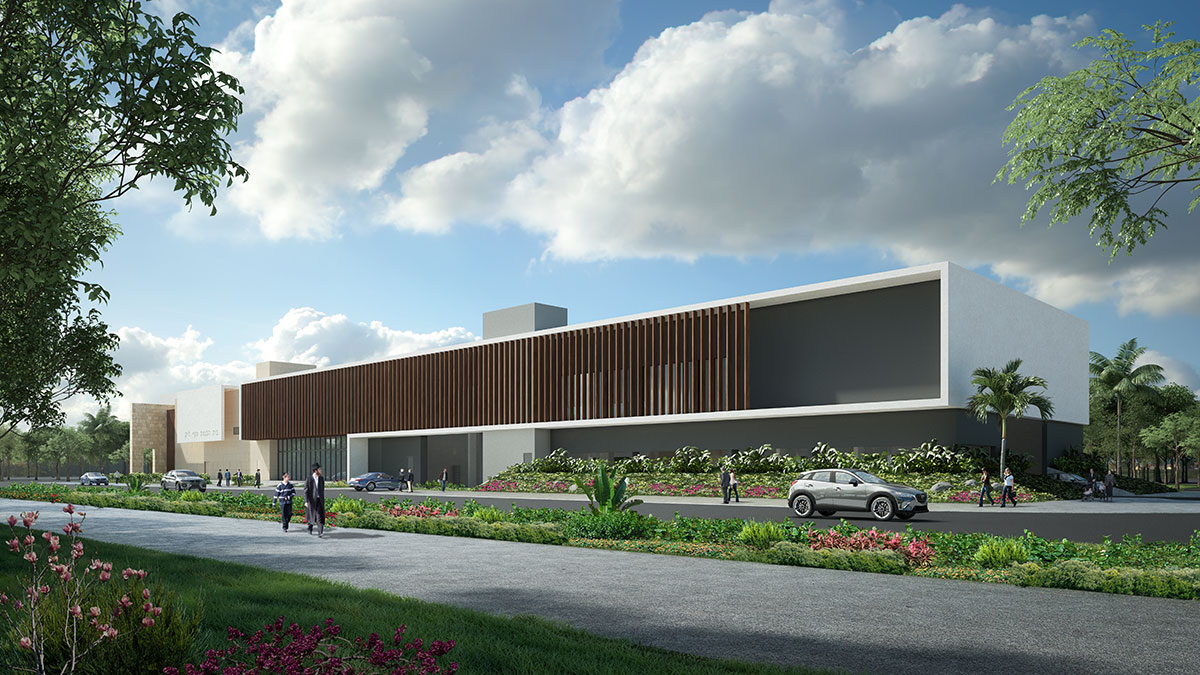
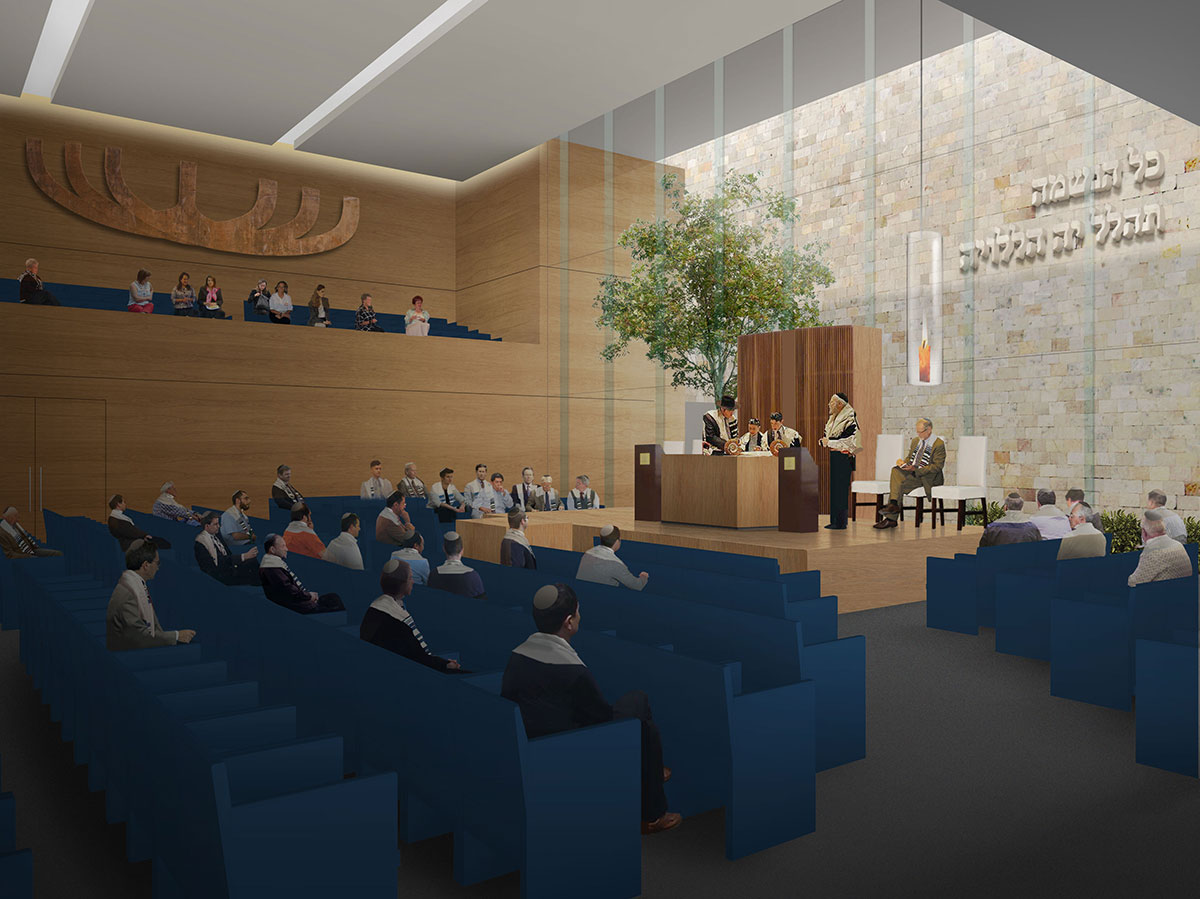
Synagogue
The double-height interior synagogue combines two tiers, the wood paneled walls create spacious light filled interior
Facts & Figures
Client
Sky Lake
Status
Commenced Design 2017
Location
Miami Gardens
Miami
Area
3,000 m² / 32292 ft²
Design
Arditti + RDT Architects
Kaller Architecture
Program
Architectural Design
Construction SupervisionRenders
Decc
