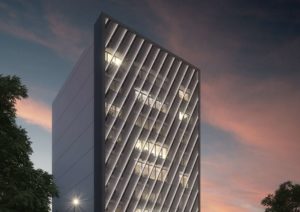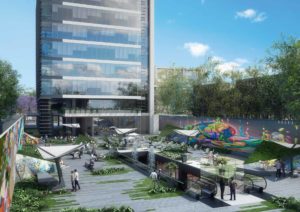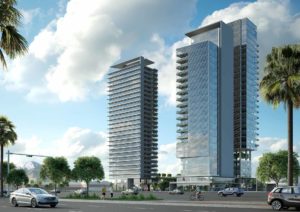Setting new standards for sustainability
Overview
This high-rise building concept for the new HQ of CFE, Mexico’s national energy institution, and located on Mexico City’s prestigious Reforma Street establishes a benchmark for sustainable building development.
This mixed-use tower was not only designed to minimize energy consumption but to create a healthy working environment. On multiple levels, large floating green spaces provide gardens in the sky for workers to commune and relax.
Internally top floors offer state of the art entertainment and conference space, while the lower levels feature premium retail and a high-end commercial complex.
This mixed-use tower was not only designed to minimize energy consumption but to create a healthy working environment. On multiple levels, large floating green spaces provide gardens in the sky for workers to commune and relax.
Internally top floors offer state of the art entertainment and conference space, while the lower levels feature premium retail and a high-end commercial complex.
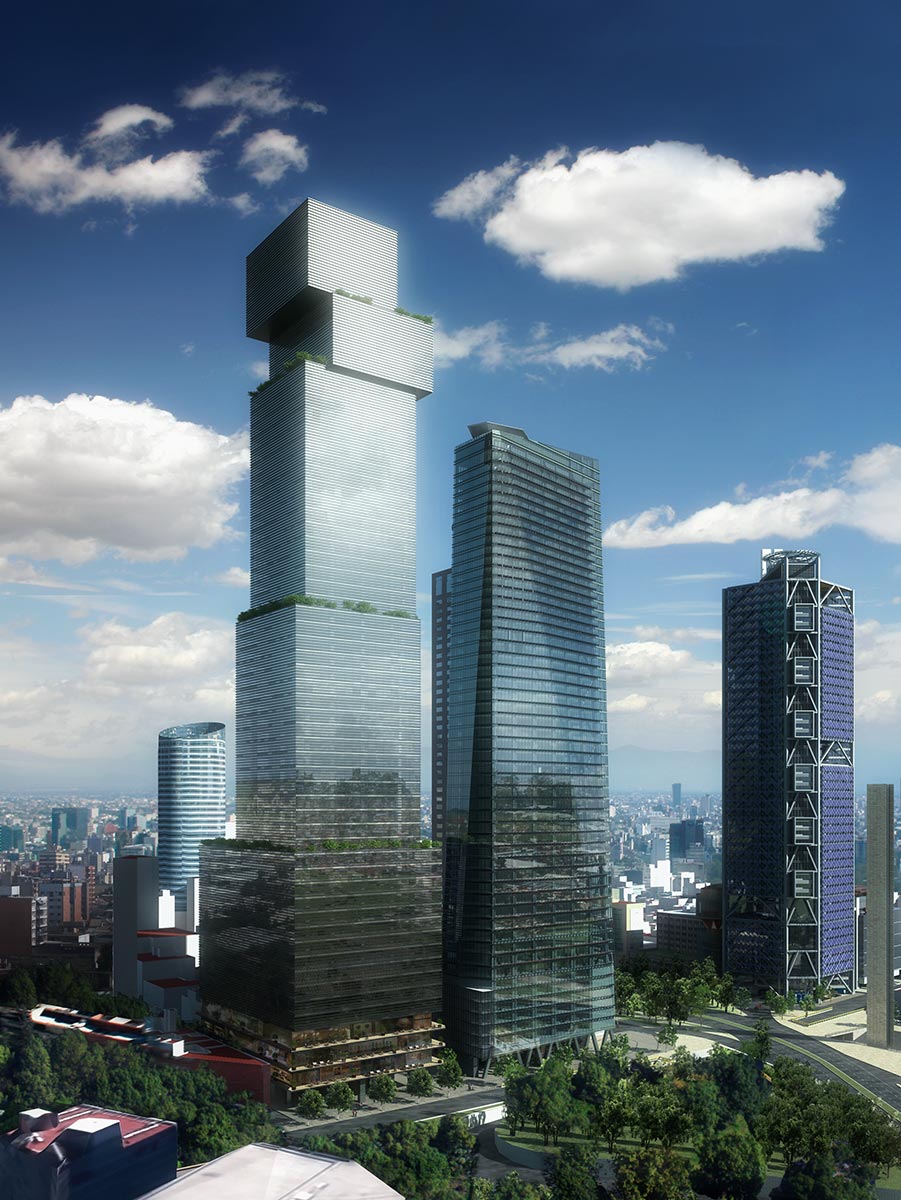
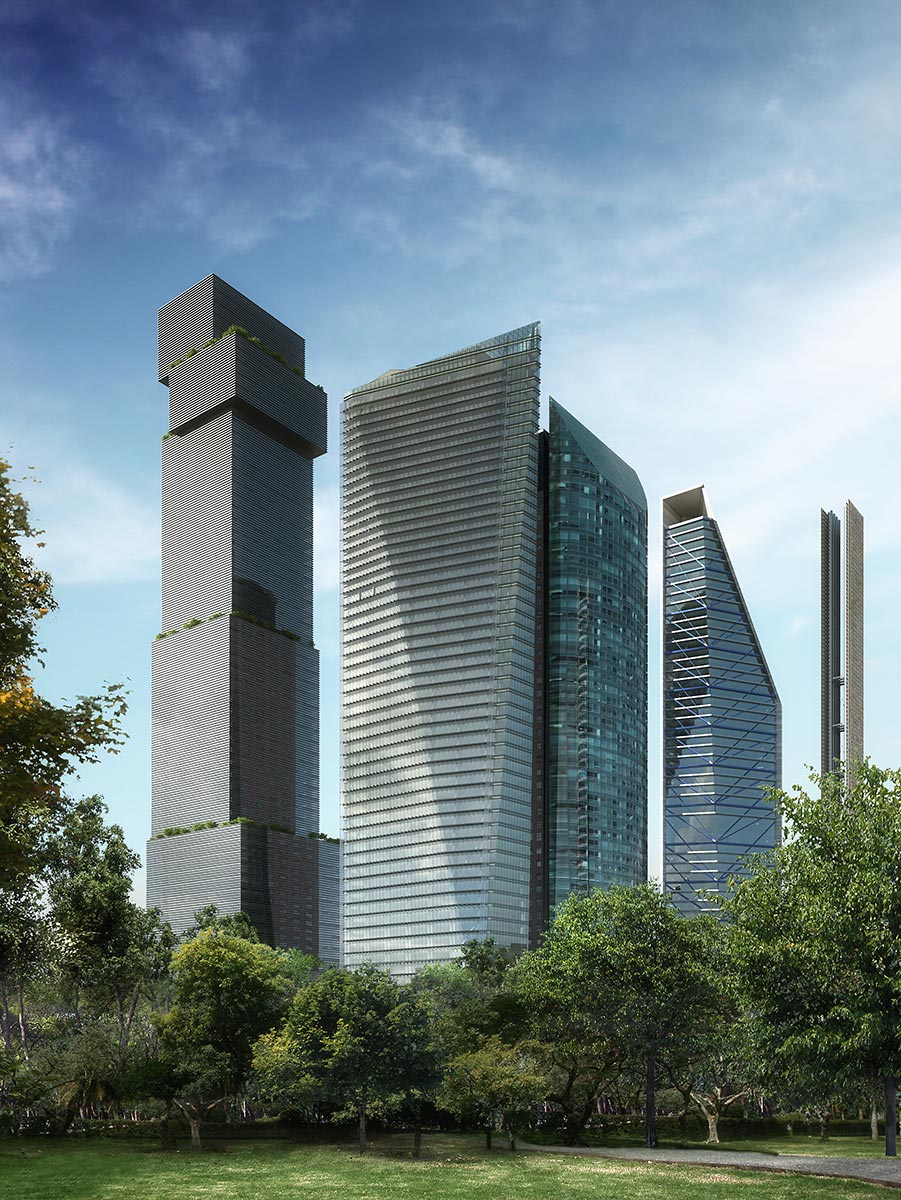
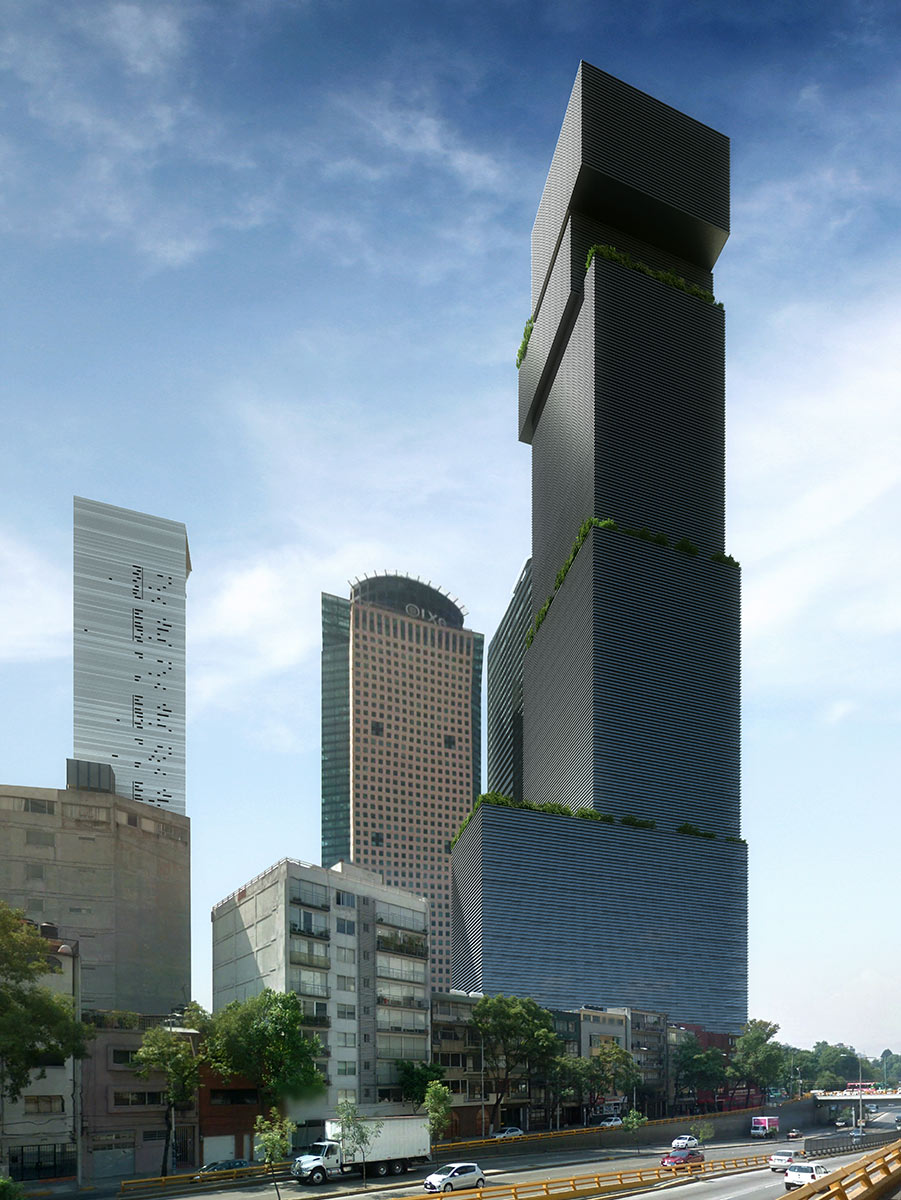
Facts & Figures
Client
Grupo CAABSA
Status
Commenced Design 2017
Location
Paseo de la Reforma
México City
Area
90,000 m² / 968752 ft²
Design
Arditti + RDT Architects
Program
Architectural Design
Construction Supervision
Lead Architect
Jorge Arditti
Arturo Arditti
Renders
Decc
