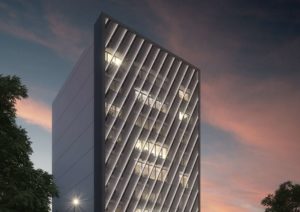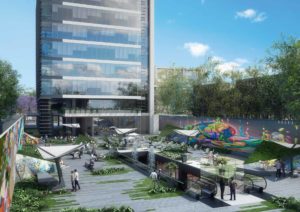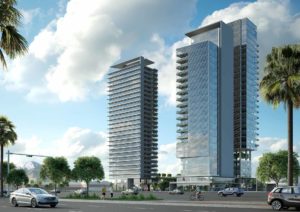Mixed use with a twist.
Located in Culiacán, Mexico, this mixed-use building combines offices and a commercial lower area with parking garage.
The angular horizontal levers provide critical shading for the building’s facade during the hottest times of the day.
On top of the building a signature rectangular feature projects from the structure upon which the Mexican flag flies.
The angular horizontal levers provide critical shading for the building’s facade during the hottest times of the day.
On top of the building a signature rectangular feature projects from the structure upon which the Mexican flag flies.
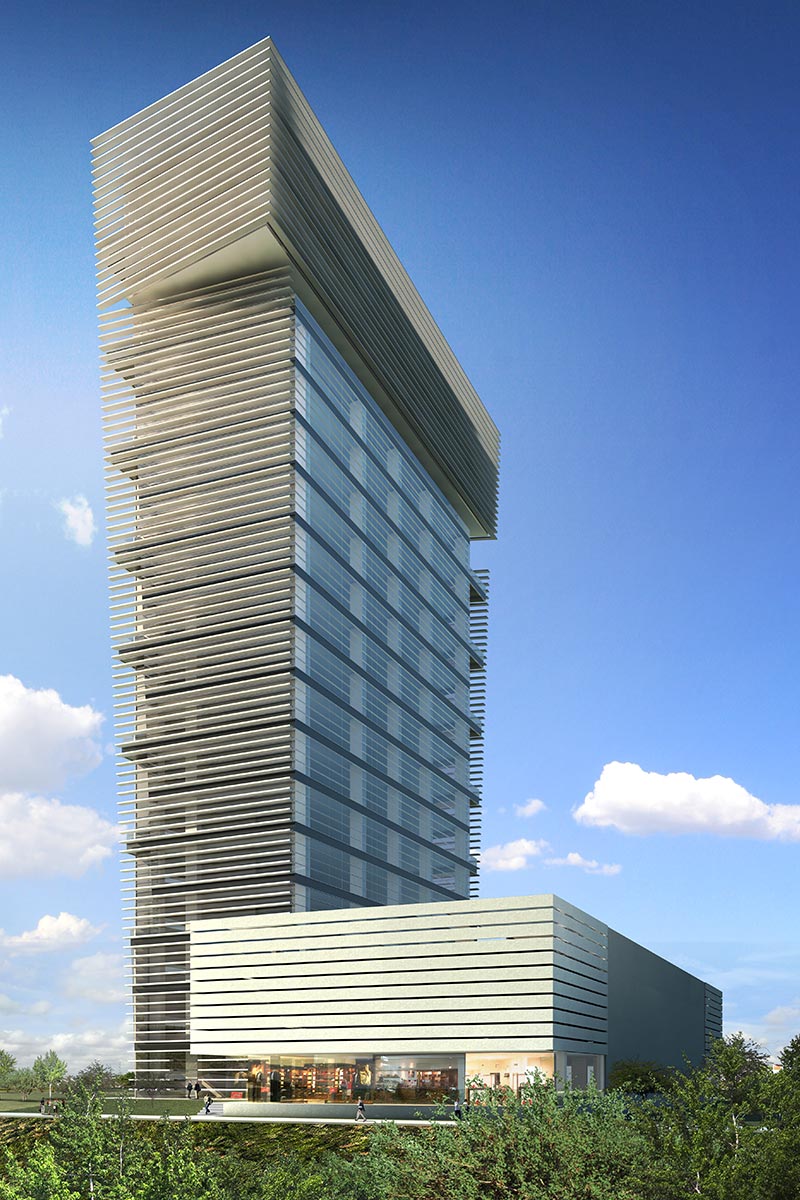
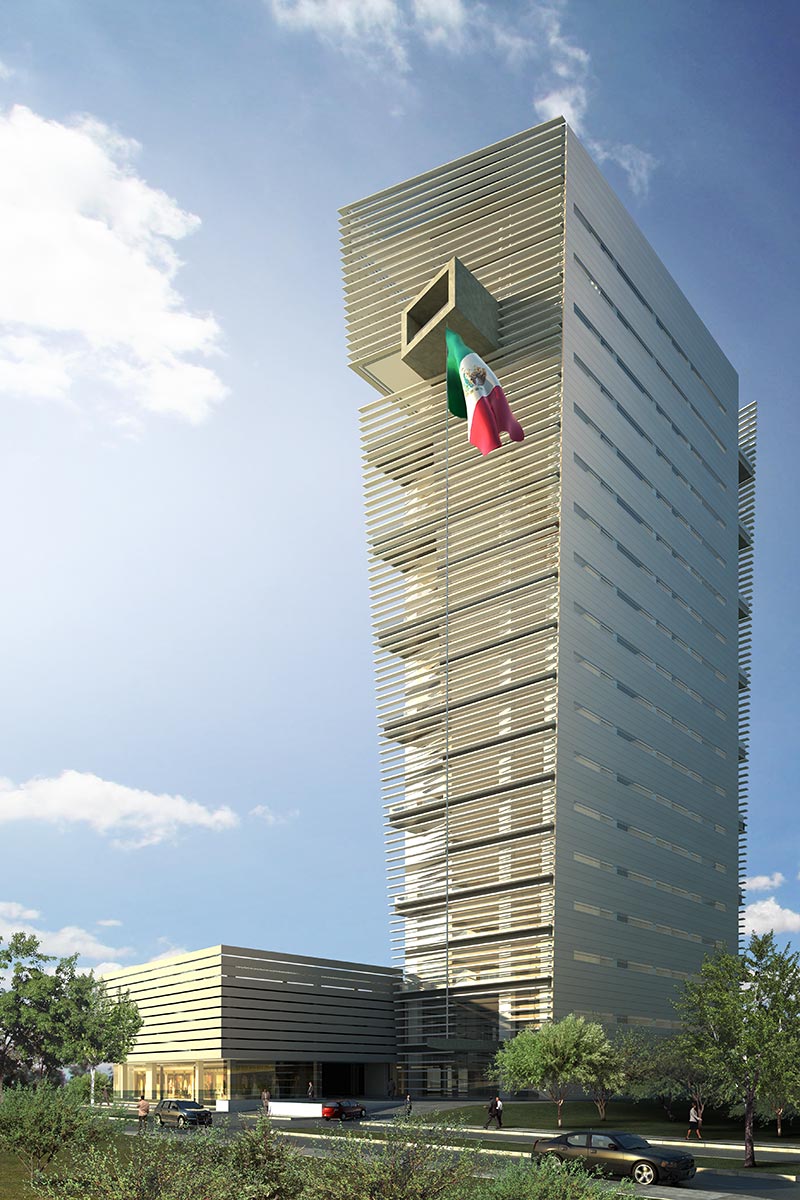
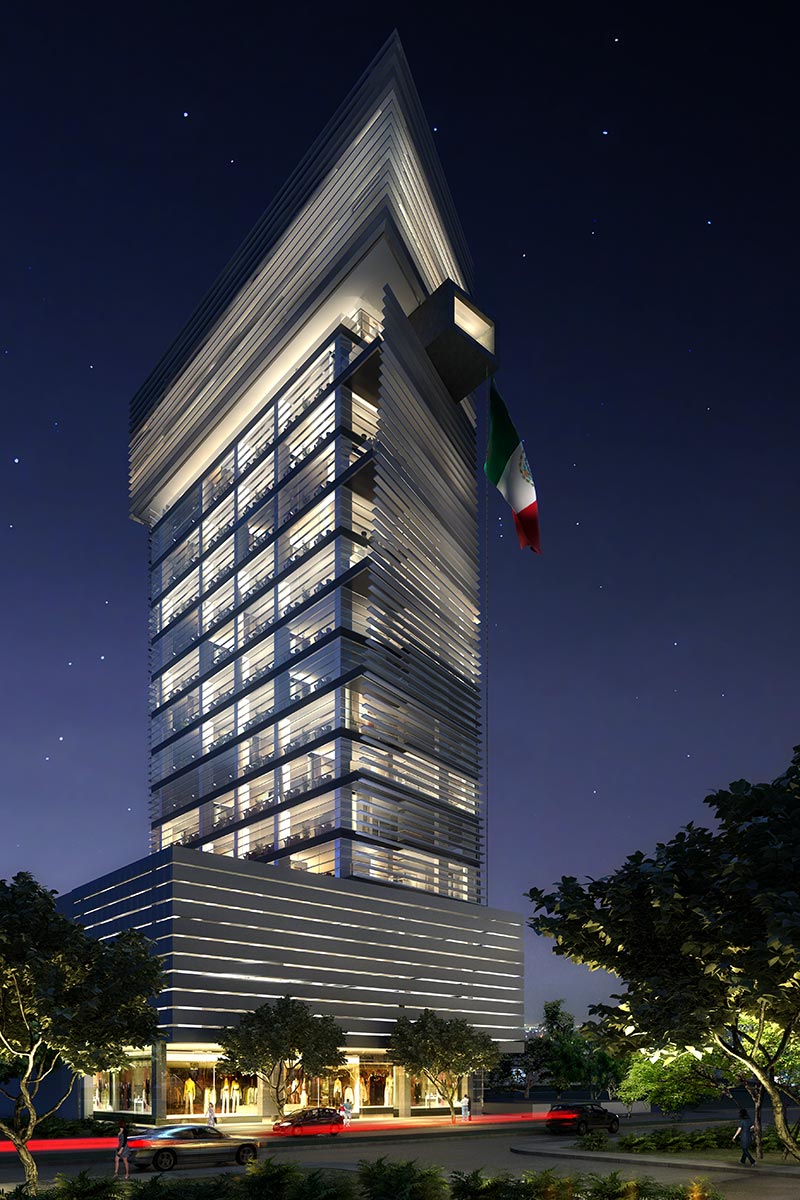
Facts & Figures
Client
GCS
Completion
Design 2013
Location
Sinaloa, Mexico
Area
26,000 m² / 279,862 ft²
Design Architects
Arditti + RDT Arquitectos
Program
Architectural Design
Renders
Decc
